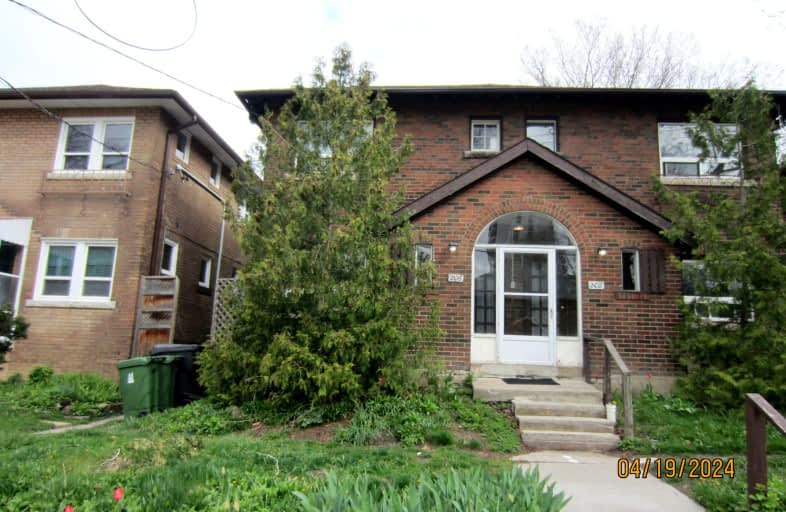Walker's Paradise
- Daily errands do not require a car.
Excellent Transit
- Most errands can be accomplished by public transportation.
Bikeable
- Some errands can be accomplished on bike.

Spectrum Alternative Senior School
Elementary: PublicSt Monica Catholic School
Elementary: CatholicHodgson Senior Public School
Elementary: PublicDavisville Junior Public School
Elementary: PublicDeer Park Junior and Senior Public School
Elementary: PublicEglinton Junior Public School
Elementary: PublicMsgr Fraser College (Midtown Campus)
Secondary: CatholicLeaside High School
Secondary: PublicMarshall McLuhan Catholic Secondary School
Secondary: CatholicNorth Toronto Collegiate Institute
Secondary: PublicLawrence Park Collegiate Institute
Secondary: PublicNorthern Secondary School
Secondary: Public-
Oriole Park
201 Oriole Pky (Chaplin Crescent), Toronto ON M5P 2H4 0.79km -
Forest Hill Road Park
179A Forest Hill Rd, Toronto ON 1.25km -
88 Erskine Dog Park
Toronto ON 1.39km
-
CIBC
97 Laird Dr, Toronto ON M4G 3T7 2.46km -
CIBC
535 Saint Clair Ave W (at Vaughan Rd.), Toronto ON M6C 1A3 3.1km -
BMO Bank of Montreal
2953 Bathurst St (Frontenac), Toronto ON M6B 3B2 3.54km
- 1 bath
- 2 bed
Upper-792A Broadview Avenue, Toronto, Ontario • M4K 2P7 • Playter Estates-Danforth
- 1 bath
- 2 bed
- 700 sqft
A-2594 Yonge Street, Toronto, Ontario • M4P 2J4 • Lawrence Park South
- 1 bath
- 2 bed
- 700 sqft
Lower-30 Strathgowan Avenue, Toronto, Ontario • M4N 1B9 • Lawrence Park South
- 1 bath
- 2 bed
Bsmt-44 Browning Avenue, Toronto, Ontario • M4K 1V7 • Playter Estates-Danforth














