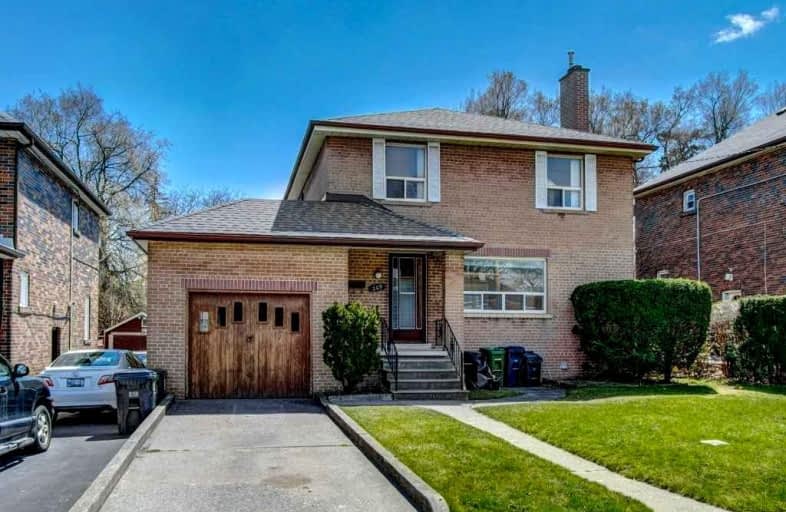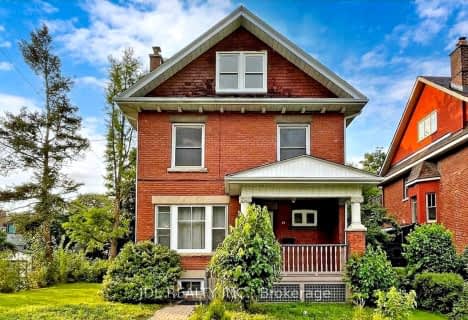Very Walkable
- Most errands can be accomplished on foot.
86
/100
Excellent Transit
- Most errands can be accomplished by public transportation.
76
/100
Bikeable
- Some errands can be accomplished on bike.
52
/100

Pelmo Park Public School
Elementary: Public
1.02 km
Amesbury Middle School
Elementary: Public
1.11 km
Weston Memorial Junior Public School
Elementary: Public
0.28 km
C R Marchant Middle School
Elementary: Public
0.84 km
Brookhaven Public School
Elementary: Public
1.08 km
St Bernard Catholic School
Elementary: Catholic
0.80 km
York Humber High School
Secondary: Public
2.16 km
Scarlett Heights Entrepreneurial Academy
Secondary: Public
2.82 km
Weston Collegiate Institute
Secondary: Public
0.49 km
York Memorial Collegiate Institute
Secondary: Public
3.14 km
Chaminade College School
Secondary: Catholic
0.92 km
St. Basil-the-Great College School
Secondary: Catholic
3.01 km
-
Earlscourt Park
1200 Lansdowne Ave, Toronto ON M6H 3Z8 5.85km -
Laughlin park
Toronto ON 5.93km -
Dell Park
40 Dell Park Ave, North York ON M6B 2T6 6.05km
-
CIBC
1400 Lawrence Ave W (at Keele St.), Toronto ON M6L 1A7 2.35km -
TD Bank Financial Group
3140 Dufferin St (at Apex Rd.), Toronto ON M6A 2T1 4.19km -
RBC Royal Bank
2765 Dufferin St, North York ON M6B 3R6 4.45km
$
$3,350
- 2 bath
- 3 bed
- 1100 sqft
Main+-7 Cliff Street, Toronto, Ontario • M6N 4L5 • Rockcliffe-Smythe
$
$3,100
- 1 bath
- 3 bed
- 700 sqft
Main-133 Downsview Avenue, Toronto, Ontario • M3M 1E3 • Downsview-Roding-CFB












