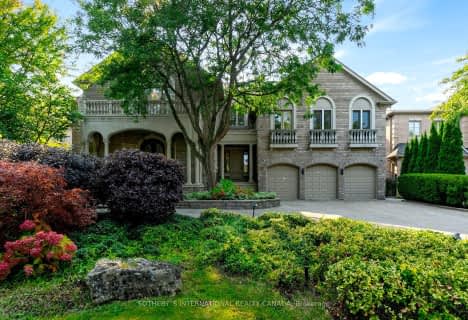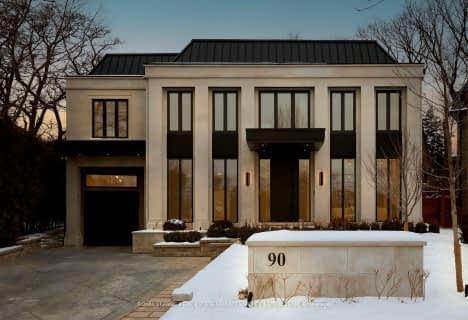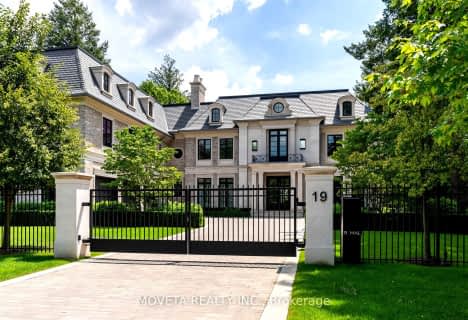Car-Dependent
- Almost all errands require a car.
Some Transit
- Most errands require a car.
Somewhat Bikeable
- Most errands require a car.

Park Lane Public School
Elementary: PublicÉcole élémentaire Étienne-Brûlé
Elementary: PublicNorman Ingram Public School
Elementary: PublicRippleton Public School
Elementary: PublicDenlow Public School
Elementary: PublicSt Bonaventure Catholic School
Elementary: CatholicSt Andrew's Junior High School
Secondary: PublicWindfields Junior High School
Secondary: PublicÉcole secondaire Étienne-Brûlé
Secondary: PublicLeaside High School
Secondary: PublicYork Mills Collegiate Institute
Secondary: PublicDon Mills Collegiate Institute
Secondary: Public-
Taylors Landing
10 O'neill Rd, Don Mills, ON M3C 0H1 1.73km -
Nomé Izakaya - Shops at Don Mills
4 O'Neill Road, Toronto, ON M3C 0E1 1.76km -
The Good Son
11 Karl Fraser Road, North York, ON M3C 0E7 1.77km
-
Tim Horton's
800 Lawrence Ave E, North York, ON M3C 1P4 0.88km -
Lunik Co-op
Manor, Glendon Campus York University, 2275 Bayview Avenue, Toronto, ON M4N 3R4 1.75km -
Demetres Shops At Don Mills
16 Marie Labatte Road, Toronto, ON M3C 0H9 1.62km
-
Defy Functional Fitness
94 Laird Drive, Toronto, ON M4G 3V2 3.57km -
HouseFit Toronto Personal Training Studio Inc.
250 Sheppard Avenue W, North York, ON M2N 1N3 5.17km -
The Uptown PowerStation
3019 Dufferin Street, Lower Level, Toronto, ON M6B 3T7 7.61km
-
Shoppers Drug Mart
946 Lawrence Avenue E, Unit 2, North York, ON M3C 3M9 1.61km -
Procare Pharmacy
1262 Don Mills Road, Toronto, ON M3B 2W7 1.74km -
Shoppers Drug Mart
2528 Bayview Avenue, Toronto, ON M2L 1.82km
-
Congee Queen
895 Lawrence Avenue E, Unit 8, North York, ON M3C 3L2 1.49km -
Better than Yia Yia's
Toronto, ON M3B 3B5 1.53km -
Pizza Pizza
19 Marie Labatte Road, Toronto, ON M3C 0J1 1.61km
-
Don Mills Centre
75 The Donway W, North York, ON M3C 2E9 1.72km -
CF Shops at Don Mills
1090 Don Mills Road, Toronto, ON M3C 3R6 1.8km -
The Diamond at Don Mills
10 Mallard Road, Toronto, ON M3B 3N1 1.89km
-
McEwan Gourmet Grocery Store
38 Karl Fraser Road, North York, ON M3C 0H7 1.68km -
Metro
1050 Don Mills Road, North York, ON M3C 1W6 1.83km -
Metro
291 York Mills Road, North York, ON M2L 1L3 1.89km
-
LCBO
195 The Donway W, Toronto, ON M3C 0H6 1.61km -
LCBO
808 York Mills Road, Toronto, ON M3B 1X8 1.79km -
LCBO - Leaside
147 Laird Dr, Laird and Eglinton, East York, ON M4G 4K1 3.14km
-
Esso
800 Avenue Lawrence E, North York, ON M3C 1P4 0.88km -
Petro Canada
800 York Mills Road, Toronto, ON M3B 1X9 1.83km -
Petro-Canada
1095 Don Mills Road, North York, ON M3C 1W7 1.85km
-
Cineplex VIP Cinemas
12 Marie Labatte Road, unit B7, Toronto, ON M3C 0H9 1.62km -
Mount Pleasant Cinema
675 Mt Pleasant Rd, Toronto, ON M4S 2N2 4.01km -
Cineplex Cinemas
2300 Yonge Street, Toronto, ON M4P 1E4 4.28km
-
Toronto Public Library
888 Lawrence Avenue E, Toronto, ON M3C 3L2 1.5km -
Toronto Public Library
3083 Yonge Street, Toronto, ON M4N 2K7 3.21km -
Toronto Public Library - Leaside
165 McRae Drive, Toronto, ON M4G 1S8 3.5km
-
Sunnybrook Health Sciences Centre
2075 Bayview Avenue, Toronto, ON M4N 3M5 1.96km -
North York General Hospital
4001 Leslie Street, North York, ON M2K 1E1 3.53km -
MCI Medical Clinics
160 Eglinton Avenue E, Toronto, ON M4P 3B5 3.99km
-
Rippleton Park
North York ON 0.6km -
Windfields Park
1.01km -
Sunnybrook Park
Toronto ON 1.9km
-
Scotiabank
1500 Don Mills Rd (York Mills), Toronto ON M3B 3K4 2.41km -
RBC Royal Bank
65 Overlea Blvd, Toronto ON M4H 1P1 3.86km -
RBC Royal Bank
2346 Yonge St (at Orchard View Blvd.), Toronto ON M4P 2W7 4.21km
- 9 bath
- 6 bed
- 5000 sqft
32 Arjay Crescent, Toronto, Ontario • M2L 1C7 • Bridle Path-Sunnybrook-York Mills
- 10 bath
- 5 bed
15 Tudor Gate, Toronto, Ontario • M2L 1N3 • Bridle Path-Sunnybrook-York Mills
- 16 bath
- 8 bed
50 Park Lane Circle, Toronto, Ontario • M3C 2N2 • Bridle Path-Sunnybrook-York Mills
- 8 bath
- 5 bed
- 5000 sqft
90 Arjay Crescent, Toronto, Ontario • M2L 1C7 • Bridle Path-Sunnybrook-York Mills
- 11 bath
- 5 bed
19 Country Lane, Toronto, Ontario • M2L 1E1 • Bridle Path-Sunnybrook-York Mills






