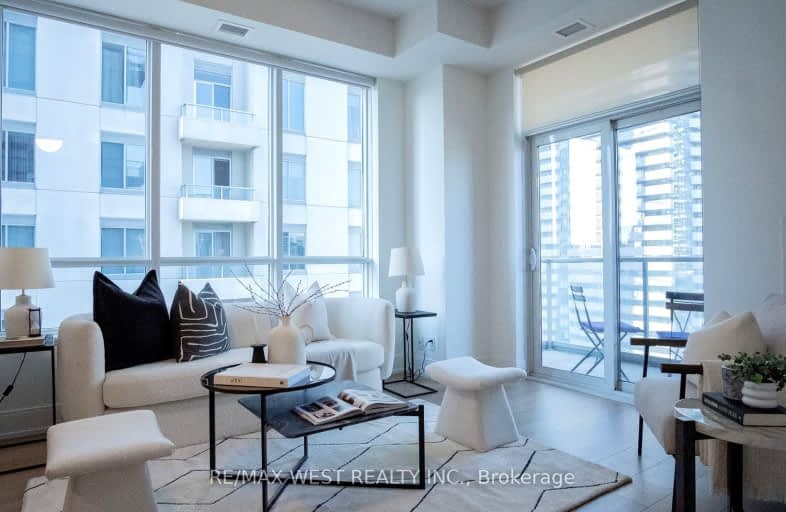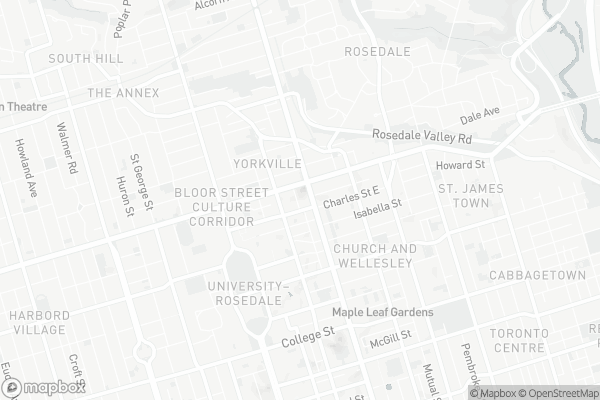
Very Walkable
- Most errands can be accomplished on foot.
Rider's Paradise
- Daily errands do not require a car.
Biker's Paradise
- Daily errands do not require a car.

Msgr Fraser College (OL Lourdes Campus)
Elementary: CatholicCollège français élémentaire
Elementary: PublicRosedale Junior Public School
Elementary: PublicOrde Street Public School
Elementary: PublicChurch Street Junior Public School
Elementary: PublicJesse Ketchum Junior and Senior Public School
Elementary: PublicNative Learning Centre
Secondary: PublicContact Alternative School
Secondary: PublicCollège français secondaire
Secondary: PublicMsgr Fraser-Isabella
Secondary: CatholicJarvis Collegiate Institute
Secondary: PublicSt Joseph's College School
Secondary: Catholic-
La Piazza at Eataly
55 Bloor St W, Toronto, ON M4W 1A5 0.11km -
IL Patio Di Eataly with Aperol
55 Bloor Street W, Manulife Centre, Toronto, ON M4W 1A6 0.06km -
7 West Cafe
7 Charles Street W, Toronto, ON M4Y 1R4 0.09km
-
Venchi at Eataly Toronto
55 Bloor Street W, Toronto, ON M4W 3N5 0.06km -
Starbucks
55 Bloor St W, Toronto, ON M4W 1A5 0.11km -
Timothy's World Coffee
55 Bloor Street W, Toronto, ON M4W 1A5 0.11km
-
Shoppers Drug Mart
728 Yonge Street, Toronto, ON M4Y 2B3 0.11km -
Pace Pharmacy
14 Isabella Street, Toronto, ON M4Y 1N1 0.24km -
Shoppers Drug Mart
20 Bloor St E, Toronto, ON M4W 3G7 0.24km
-
Korean Grill House
754 Yonge Street, Toronto, ON M4Y 2B6 0.06km -
Venchi at Eataly Toronto
55 Bloor Street W, Toronto, ON M4W 3N5 0.06km -
La Piazza at Eataly
55 Bloor St W, Toronto, ON M4W 1A5 0.11km
-
Manulife Centre
55 Bloor Street W, Toronto, ON M4W 1A5 0.11km -
Cumberland Terrace
2 Bloor Street W, Toronto, ON M4W 1A7 0.14km -
Holt Renfrew Centre
50 Bloor Street West, Toronto, ON M4W 0.15km
-
Independent City Market
55 Bloor Street W, Toronto, ON M4W 1A5 0.07km -
Rabba Fine Foods Stores
37 Charles Street W, Toronto, ON M4Y 2R4 0.1km -
H Mart
695 Yonge Street, Toronto, ON M4Y 2B2 0.11km
-
LCBO
55 Bloor Street W, Manulife Centre, Toronto, ON M4W 1A5 0.11km -
LCBO
20 Bloor Street E, Toronto, ON M4W 3G7 0.25km -
LCBO
547 Yonge Street, Toronto, ON M4Y 1Y5 0.56km
-
P3 Car Care
44 Charles St West, Manulife Centre Garage, parking level 3, Toronto, ON M4Y 1R7 0.09km -
Cato's Auto Salon
148 Cumberland St, Toronto, ON M5R 1A8 0.48km -
Ruel's Service Centre
505 Jarvis Street, Toronto, ON M4Y 2H7 0.8km
-
Cineplex Cinemas Varsity and VIP
55 Bloor Street W, Toronto, ON M4W 1A5 0.11km -
The ROM Theatre
100 Queen's Park, Toronto, ON M5S 2C6 0.56km -
Green Space On Church
519 Church St, Toronto, ON M4Y 2C9 0.6km
-
The Japan Foundation, Toronto
2 Bloor Street E, Suite 300, Toronto, ON M4W 3E2 0.23km -
Sun Life Financial Museum + Arts Pass
789 Yonge Street, Toronto, ON M4W 2G8 0.31km -
Urban Affairs Library - Research & Reference
Toronto Reference Library, 789 Yonge St, 2nd fl, Toronto, ON M5V 3C6 0.31km
-
Sunnybrook
43 Wellesley Street E, Toronto, ON M4Y 1H1 0.61km -
Toronto General Hospital
200 Elizabeth St, Toronto, ON M5G 2C4 1.13km -
Princess Margaret Cancer Centre
610 University Avenue, Toronto, ON M5G 2M9 1.25km
-
Queen's Park
111 Wellesley St W (at Wellesley Ave.), Toronto ON M7A 1A5 0.76km -
College Park Area
College St, Toronto ON 1.14km -
Allan Gardens Conservatory
19 Horticultural Ave (Carlton & Sherbourne), Toronto ON M5A 2P2 1.31km
-
RBC Royal Bank
101 Dundas St W (at Bay St), Toronto ON M5G 1C4 1.54km -
Scotiabank
259 Richmond St W (John St), Toronto ON M5V 3M6 2.3km -
Scotiabank
44 King St W, Toronto ON M5H 1H1 2.33km
- 2 bath
- 3 bed
- 900 sqft
3711-38 Widmer Street, Toronto, Ontario • M5V 2E9 • Waterfront Communities C01
- 1 bath
- 2 bed
- 1000 sqft
8E-86 Gerrard Street East, Toronto, Ontario • M5B 2J1 • Church-Yonge Corridor
- 1 bath
- 3 bed
- 700 sqft
2410-251 Jarvis Street, Toronto, Ontario • M5B 2C2 • Church-Yonge Corridor
- 3 bath
- 2 bed
- 1000 sqft
PH09-308 Palmerston Avenue, Toronto, Ontario • M6J 3X9 • Trinity Bellwoods
- 2 bath
- 2 bed
- 700 sqft
4304-55 Charles Street East, Toronto, Ontario • M4Y 0J1 • Church-Yonge Corridor
- 2 bath
- 3 bed
- 700 sqft
2105-215 Queen Street, Toronto, Ontario • M5V 0P5 • Waterfront Communities C01
- — bath
- — bed
- — sqft
3101-35 Balmuto Street, Toronto, Ontario • M4Y 0A3 • Bay Street Corridor
- 2 bath
- 2 bed
- 800 sqft
902-28 Freeland Street, Toronto, Ontario • M5E 0E3 • Waterfront Communities C08
- 1 bath
- 2 bed
- 800 sqft
1405-33 Charles Street East, Toronto, Ontario • M4Y 0A2 • Church-Yonge Corridor
- 2 bath
- 2 bed
- 800 sqft
3710-300 Front Street West, Toronto, Ontario • M5V 0E9 • Waterfront Communities C01
- 2 bath
- 2 bed
- 700 sqft
2607-170 Bayview Avenue, Toronto, Ontario • M5A 0M4 • Waterfront Communities C08












