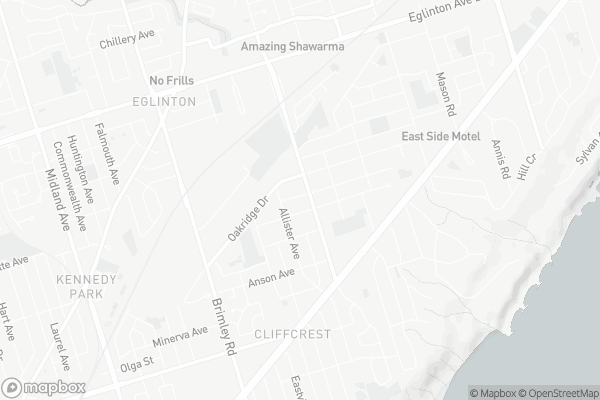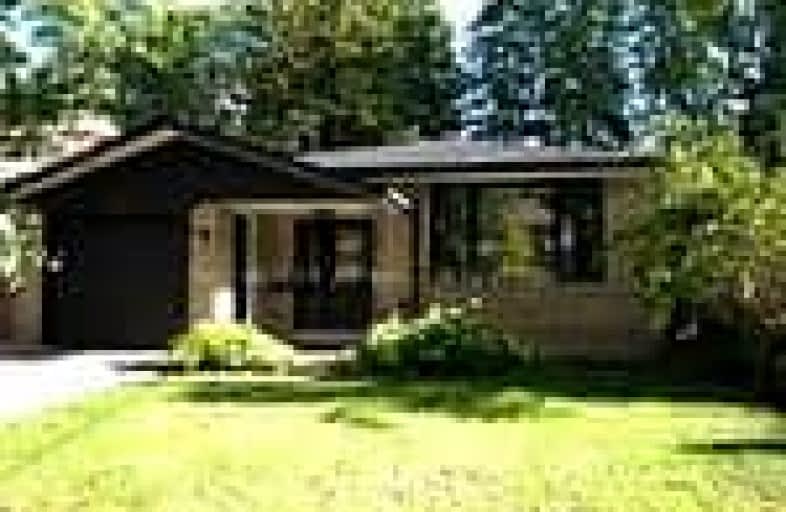Somewhat Walkable
- Some errands can be accomplished on foot.
66
/100
Good Transit
- Some errands can be accomplished by public transportation.
64
/100
Bikeable
- Some errands can be accomplished on bike.
57
/100

ÉIC Père-Philippe-Lamarche
Elementary: Catholic
1.09 km
Anson Park Public School
Elementary: Public
0.64 km
H A Halbert Junior Public School
Elementary: Public
0.43 km
Bliss Carman Senior Public School
Elementary: Public
0.84 km
Fairmount Public School
Elementary: Public
1.23 km
St Agatha Catholic School
Elementary: Catholic
0.87 km
Caring and Safe Schools LC3
Secondary: Public
1.66 km
ÉSC Père-Philippe-Lamarche
Secondary: Catholic
1.09 km
South East Year Round Alternative Centre
Secondary: Public
1.62 km
Scarborough Centre for Alternative Studi
Secondary: Public
1.71 km
Blessed Cardinal Newman Catholic School
Secondary: Catholic
1.72 km
R H King Academy
Secondary: Public
0.87 km
-
Bluffers Park
7 Brimley Rd S, Toronto ON M1M 3W3 2.62km -
Thomson Memorial Park
1005 Brimley Rd, Scarborough ON M1P 3E8 3.61km -
Birkdale Ravine
1100 Brimley Rd, Scarborough ON M1P 3X9 4.31km
-
BMO Bank of Montreal
2739 Eglinton Ave E (at Brimley Rd), Toronto ON M1K 2S2 1.22km -
CIBC
2705 Eglinton Ave E (at Brimley Rd.), Scarborough ON M1K 2S2 1.27km -
TD Bank Financial Group
2650 Lawrence Ave E, Scarborough ON M1P 2S1 3.35km













