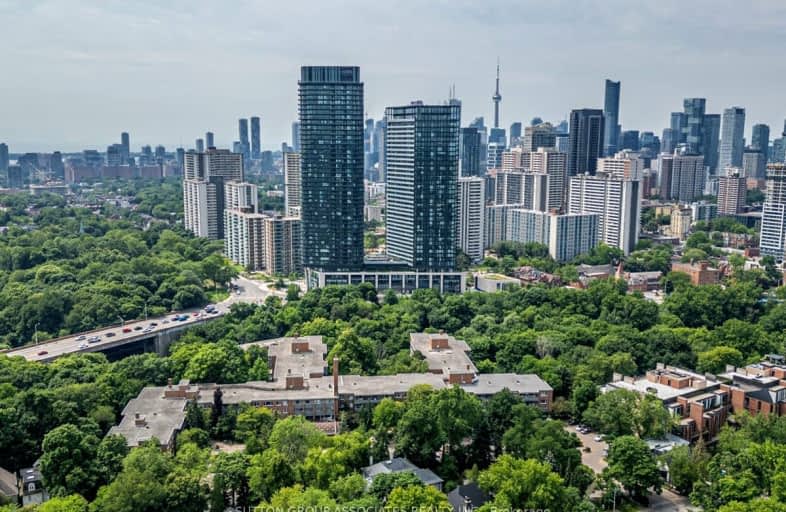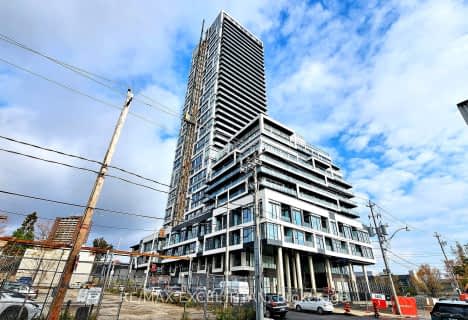Somewhat Walkable
- Some errands can be accomplished on foot.
Rider's Paradise
- Daily errands do not require a car.
Very Bikeable
- Most errands can be accomplished on bike.

Msgr Fraser College (OL Lourdes Campus)
Elementary: CatholicRosedale Junior Public School
Elementary: PublicSprucecourt Junior Public School
Elementary: PublicWinchester Junior and Senior Public School
Elementary: PublicOur Lady of Lourdes Catholic School
Elementary: CatholicRose Avenue Junior Public School
Elementary: PublicMsgr Fraser College (St. Martin Campus)
Secondary: CatholicCollège français secondaire
Secondary: PublicMsgr Fraser-Isabella
Secondary: CatholicCALC Secondary School
Secondary: PublicJarvis Collegiate Institute
Secondary: PublicRosedale Heights School of the Arts
Secondary: Public-
Food Basics
238 Wellesley Street East, Toronto 0.61km -
Rabba Fine Foods
580 Jarvis Street, Toronto 0.85km -
Rabba Fine Foods
148 Wellesley Street East, Toronto 0.89km
-
Wine Rack
563 Sherbourne Street, Toronto 0.55km -
The Beer Store
534 Parliament Street, Toronto 0.84km -
LCBO
512 Parliament Street A, Toronto 0.92km
-
Moveable Feast
28 Hawthorn Avenue, Toronto 0.27km -
tala
31 Howard Street, Toronto 0.41km -
Tinuno
31 Howard Street, Toronto 0.41km
-
Eggsmart
601 Sherbourne Street, Toronto 0.49km -
Tim Hortons
419 Bloor Street East, Toronto 0.5km -
aroma espresso bar
365 Bloor Street East, Toronto 0.58km
-
TD Canada Trust Branch and ATM
420 Bloor Street East, Toronto 0.5km -
Creative Arts Financial
625 Church Street Theatre, Toronto 1km -
Meridian Credit Union
486 Parliament Street, Toronto 1.01km
-
Circle K
581 Parliament Street, Toronto 0.74km -
Esso
581 Parliament Street, Toronto 0.76km -
Petro-Canada
505 Jarvis Street, Toronto 0.95km
-
Bright Body
5 Elm Avenue, Toronto 0.69km -
Orangetheory Fitness
160 Bloor Street East Suite 100, Toronto 0.97km -
InnerCity Martial Arts
492 Parliament Street, Toronto 0.99km
-
Rekai Family Parkette
Old Toronto 0.21km -
Prince Edward Viaduct Parkette
1J3, 725 Bloor Street East, Toronto 0.29km -
Prince Edward Viaduct Parkette
Old Toronto 0.29km
-
Toronto Public Library - St. James Town Branch
495 Sherbourne Street, Toronto 0.74km -
Little free library
Toronto 0.9km -
The Japan Foundation, Toronto
300-2 Bloor Street East, Toronto 1.26km
-
TravelMed Vaccine Centre
204-600 Sherbourne Street, Toronto 0.5km -
Erectile Dysfunction.Clinic | Toronto
600 Sherbourne Street #609, Toronto 0.51km -
AZZAHRANI CLINIC
308-600 Sherbourne Street, Toronto 0.51km
-
Howard Pharmacy
25 Howard Street, Toronto 0.42km -
Rosedale Pharmacy
600 Sherbourne Street, Toronto 0.5km -
Bloor Sherbourne Pharmacy
608 Sherbourne Street, Toronto 0.5km
-
Greenwin Square Mall
Toronto 0.6km -
Valuesbig Inc.
1904-240 Wellesley Street East, Toronto 0.6km -
Rabaa store
148 Wellesley Street East, Toronto 0.88km
-
Lewis Kay Casting
10 Saint Mary Street, Toronto 1.37km -
Cineplex Cinemas Varsity and VIP
55 Bloor Street West, Toronto 1.48km -
Imagine Cinemas Carlton Cinema
20 Carlton Street, Toronto 1.58km
-
Bar Sous Sol
592 Sherbourne Street, Toronto 0.51km -
Gabby's Isabella Hotel
556 Sherbourne Street, Toronto 0.56km -
F'Amelia
12 Amelia Street, Toronto 0.71km
For Sale
More about this building
View 21 Dale Avenue, Toronto- 2 bath
- 3 bed
- 900 sqft
3711-38 Widmer Street, Toronto, Ontario • M5V 2E9 • Waterfront Communities C01
- 1 bath
- 2 bed
- 1000 sqft
8E-86 Gerrard Street East, Toronto, Ontario • M5B 2J1 • Church-Yonge Corridor
- 1 bath
- 3 bed
- 700 sqft
2410-251 Jarvis Street, Toronto, Ontario • M5B 2C2 • Church-Yonge Corridor
- 2 bath
- 3 bed
- 800 sqft
902-108 Peter Street, Toronto, Ontario • M5V 0W2 • Waterfront Communities C01
- 2 bath
- 2 bed
- 700 sqft
4304-55 Charles Street East, Toronto, Ontario • M4Y 0J1 • Church-Yonge Corridor
- 2 bath
- 3 bed
- 700 sqft
2105-215 Queen Street, Toronto, Ontario • M5V 0P5 • Waterfront Communities C01
- — bath
- — bed
- — sqft
3101-35 Balmuto Street, Toronto, Ontario • M4Y 0A3 • Bay Street Corridor
- 2 bath
- 2 bed
- 600 sqft
#2802-77 Shuter Street, Toronto, Ontario • M5B 0B8 • Church-Yonge Corridor
- 1 bath
- 2 bed
- 800 sqft
1405-33 Charles Street East, Toronto, Ontario • M4Y 0A2 • Church-Yonge Corridor
- 2 bath
- 2 bed
- 700 sqft
2607-170 Bayview Avenue, Toronto, Ontario • M5A 0M4 • Waterfront Communities C08













