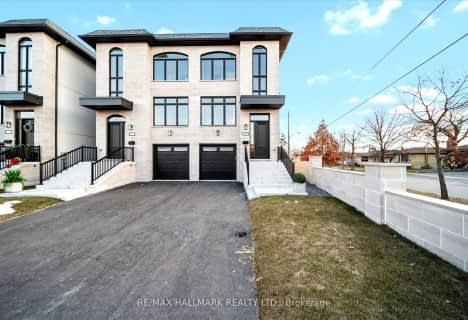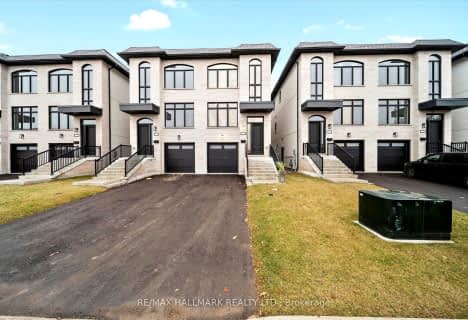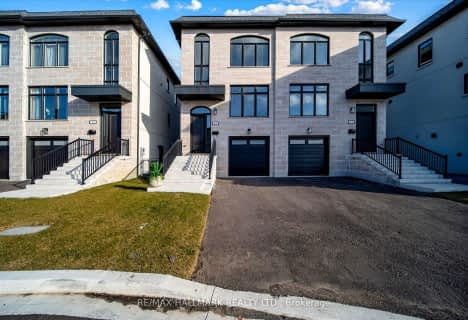
Car-Dependent
- Almost all errands require a car.
Excellent Transit
- Most errands can be accomplished by public transportation.
Bikeable
- Some errands can be accomplished on bike.

Melody Village Junior School
Elementary: PublicElmbank Junior Middle Academy
Elementary: PublicGreenholme Junior Middle School
Elementary: PublicSt Dorothy Catholic School
Elementary: CatholicHighfield Junior School
Elementary: PublicSt Andrew Catholic School
Elementary: CatholicCaring and Safe Schools LC1
Secondary: PublicThistletown Collegiate Institute
Secondary: PublicFather Henry Carr Catholic Secondary School
Secondary: CatholicMonsignor Percy Johnson Catholic High School
Secondary: CatholicNorth Albion Collegiate Institute
Secondary: PublicWest Humber Collegiate Institute
Secondary: Public-
Sunny Foodmart
1620 Albion Road, Etobicoke 0.61km -
Bestco Food Mart
1701 Martin Grove Road, Etobicoke 0.64km -
NEW AL REHMAN HALAL MEAT & GROCERS
101 Westmore Drive, Etobicoke 1.21km
-
LCBO
Albion Mall, 1530 Albion Road, Toronto 0.34km -
The Beer Store
1530 Albion Road, Etobicoke 0.51km -
LCBO
340 Queens Plate Drive, Etobicoke 1.96km
-
DJL Kreative Kitchen Inc.. Featuring Chef D The Food Visionary
10 Masseygrove Crescent, Etobicoke 0.19km -
Tropical Joe's
1530 1530 Albion Rd, Etobicoke 0.34km -
Popeyes Louisiana Kitchen
80-1530 Albion Road, Etobicoke 0.34km
-
Sunrise Bagel
1530 Albion Road, Etobicoke 0.38km -
Real Fruit Bubble Tea
5H4 The Albion Center, 1530 Albion Road, Etobicoke 0.38km -
Tim Hortons
1530 Albion Road Unit #61 Unit #61, Etobicoke 0.39km
-
BMO Bank of Montreal
1530 Albion Road, Rexdale 0.35km -
CIBC Branch with ATM
1530 Albion Road, Etobicoke 0.39km -
LOAN 4 PAYDAY
6210 Finch Avenue West, Etobicoke 0.58km
-
Shell
1510 Albion Road, Rexdale 0.41km -
Canadian Tire Gas+
1666 Albion Road, Etobicoke 0.88km -
Albion frew
11 Westmore Drive, Etobicoke 1.59km
-
TREKFIT - Outdoor fitness
10 Four Leaf Drive, Etobicoke 0.98km -
Pursuit OCR
75 Westmore Drive, Etobicoke 1.29km -
Rexdale Boxing club
2291 Kipling Avenue, Etobicoke 1.37km
-
Masseygrove Park
80 Kendleton Drive, Etobicoke 0.35km -
Masseygrove Park
Etobicoke 0.35km -
Garland Park
65 John Garland Boulevard, Toronto 0.69km
-
Toronto Public Library - Albion Branch
1515 Albion Road, Etobicoke 0.19km -
Toronto Public Library - Rexdale Branch
2243 Kipling Avenue, Etobicoke 1.67km -
Toronto Public Library - Humber Summit Branch
2990 Islington Avenue, Toronto 2.57km
-
Care Clinic On Albion - Dr. Pradip Gujare
1525 Albion Road Unit 202, Etobicoke 0.21km -
Salib J
1525 Albion Road, Etobicoke 0.21km -
AHSI
127 Westmore Drive Unit 115-116, Etobicoke 1.22km
-
Shoppers Simply Pharmacy
1525 Albion Road, Etobicoke 0.21km -
Shoppers Drug Mart
1530 Albion Road, Etobicoke 0.39km -
DRUGStore Pharmacy
1530 Albion Road, Etobicoke 0.39km
-
The Albion Mall
1530 Albion Road, Etobicoke 0.39km -
Albion and finch mall
Finch Ave West At Opposite Albion Mall, Toronto 0.61km -
John Garland Plaza
127 John Garland Boulevard, Etobicoke 0.63km
-
Albion Cinemas
1530 Albion Road #9, Etobicoke 0.41km -
Imagine Cinemas Woodbine
Woodbine Shopping Centre, 500 Rexdale Boulevard, Etobicoke 2.4km
-
Little Hut Bar & Grill
11 Westmore Drive, Etobicoke 1.55km -
Drupati’s-The Original Drupati’s
3A-35 Woodbine Downs Boulevard, Etobicoke 1.62km -
Cafe LinX
205 Humber College Boulevard, Etobicoke 2.25km
- — bath
- — bed
- — sqft
75 Taysham Crescent, Toronto, Ontario • M9V 1X1 • Thistletown-Beaumonde Heights
- 2 bath
- 3 bed
- 700 sqft
35 Westhumber Boulevard, Toronto, Ontario • M9W 3M5 • West Humber-Clairville
- 4 bath
- 4 bed
- 2000 sqft
44 Collingdale Road, Toronto, Ontario • M9V 3R1 • Mount Olive-Silverstone-Jamestown
- 2 bath
- 3 bed
- 1100 sqft
21 Alhart Drive, Toronto, Ontario • M9V 2M8 • Thistletown-Beaumonde Heights
- 3 bath
- 3 bed
- 1500 sqft
83 Shendale Drive, Toronto, Ontario • M9W 2B6 • Elms-Old Rexdale









