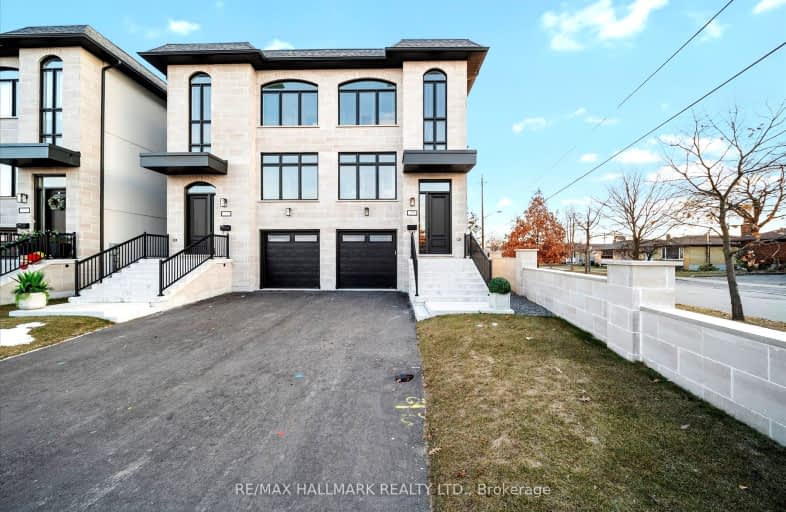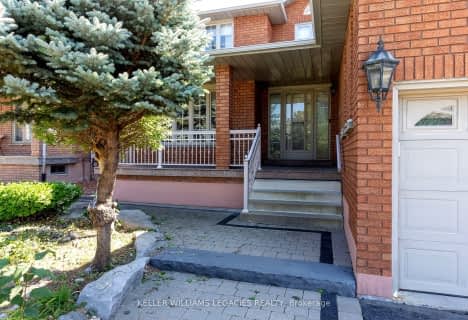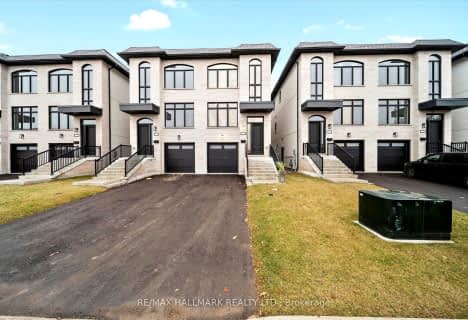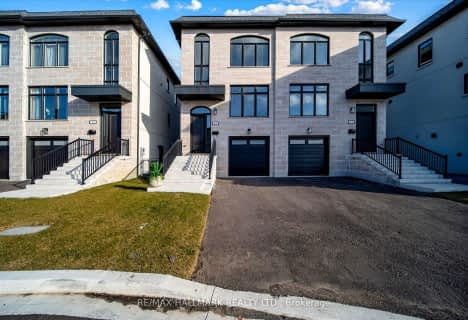Very Walkable
- Most errands can be accomplished on foot.
Excellent Transit
- Most errands can be accomplished by public transportation.
Bikeable
- Some errands can be accomplished on bike.

St Catherine of Siena Catholic Elementary School
Elementary: CatholicVenerable John Merlini Catholic School
Elementary: CatholicSt Roch Catholic School
Elementary: CatholicHumber Summit Middle School
Elementary: PublicGracedale Public School
Elementary: PublicNorth Kipling Junior Middle School
Elementary: PublicEmery EdVance Secondary School
Secondary: PublicThistletown Collegiate Institute
Secondary: PublicWoodbridge College
Secondary: PublicEmery Collegiate Institute
Secondary: PublicFather Henry Carr Catholic Secondary School
Secondary: CatholicNorth Albion Collegiate Institute
Secondary: Public-
York Lions Stadium
Ian MacDonald Blvd, Toronto ON 5.3km -
Cruickshank Park
Lawrence Ave W (Little Avenue), Toronto ON 7.61km -
Richview Barber Shop
Toronto ON 9.49km
-
TD Canada Trust Branch and ATM
4499 Hwy 7, Woodbridge ON L4L 9A9 2.45km -
RBC Royal Bank
211 Marycroft Ave, Woodbridge ON L4L 5X8 2.61km -
BMO Bank of Montreal
1 York Gate Blvd (Jane/Finch), Toronto ON M3N 3A1 4.04km
- 3 bath
- 4 bed
- 3000 sqft
96 Wigwoss Drive South, Vaughan, Ontario • L4L 1P8 • East Woodbridge
- 4 bath
- 4 bed
- 2500 sqft
25 Sylvadene Parkway, Vaughan, Ontario • L4L 2M5 • East Woodbridge
- 3 bath
- 4 bed
- 2500 sqft
12 Arrowhead Drive, Vaughan, Ontario • L4L 4A5 • East Woodbridge
- 3 bath
- 3 bed
- 1500 sqft
126 Clarence Street, Vaughan, Ontario • L4L 1L3 • West Woodbridge






















