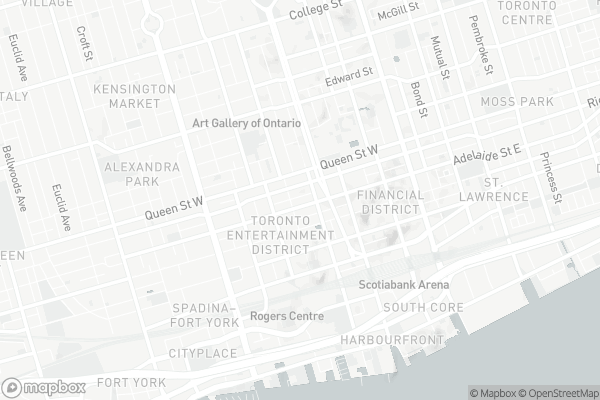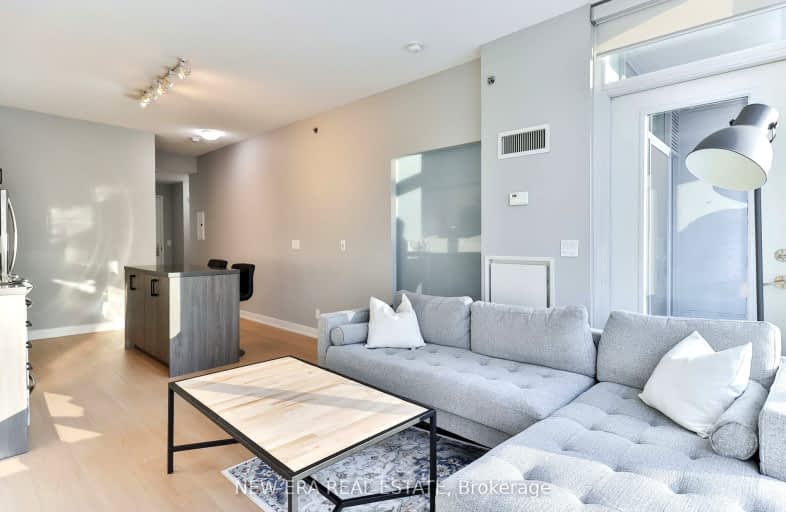Somewhat Walkable
- Some errands can be accomplished on foot.
Rider's Paradise
- Daily errands do not require a car.
Biker's Paradise
- Daily errands do not require a car.

Downtown Vocal Music Academy of Toronto
Elementary: PublicALPHA Alternative Junior School
Elementary: PublicBeverley School
Elementary: PublicSt Michael's Choir (Jr) School
Elementary: CatholicOgden Junior Public School
Elementary: PublicOrde Street Public School
Elementary: PublicSt Michael's Choir (Sr) School
Secondary: CatholicOasis Alternative
Secondary: PublicSubway Academy II
Secondary: PublicHeydon Park Secondary School
Secondary: PublicContact Alternative School
Secondary: PublicSt Joseph's College School
Secondary: Catholic-
Rabba Fine Foods
126 Simcoe Street, Toronto 0.09km -
The Market by Longo's at First Canadian Place
100 King Street West, Toronto 0.47km -
McEwan TD
79 The PATH - Toronto-Dominion Bank Tower, Toronto 0.56km
-
northern border collection
225 King Street West Suite 1100, Toronto 0.23km -
Buried Hope
225 King Street West SUITE 1100, Toronto 0.23km -
Grand Cru Deli
304 Richmond Street West, Toronto 0.29km
-
Burrito Boyz
224 Adelaide Street West, Toronto 0.03km -
Chaska Indian Street Food
218 Adelaide Street West, Toronto 0.03km -
Smoke's Poutinerie
218 Adelaide Street West, Toronto 0.03km
-
Tim Hortons
148 Simcoe Street, Toronto 0.12km -
Milk Bar Toronto
190 University Ave #, 2nd Floor 2nd floor, Toronto 0.16km -
Giovane Caffè
188 University Avenue, Toronto 0.16km
-
CIBC Branch (Cash at ATM only)
205 Queen Street West, Toronto 0.19km -
Ubs Bank Canada
800-154 University Avenue, Toronto 0.2km -
BMO Bank of Montreal
200 King Street West, Toronto 0.21km
-
Less Emissions
500-160 John Street, Toronto 0.26km -
Petro-Canada
55 Spadina Avenue, Toronto 0.67km -
Shell
38 Spadina Avenue, Toronto 0.75km
-
The Underground Dance Centre
220 Richmond Street West, Toronto 0.13km -
Detox Divas
168 Simcoe Street, Toronto 0.15km -
Logik Fitness
188 University Avenue, Toronto 0.16km
-
Pomnik
225 University Avenue, Toronto 0.21km -
David Pecaut Square
215 King Street West, Toronto 0.26km -
St. Patricks Square
14 Saint Patricks Square, Toronto 0.29km
-
The Great Library at the Law Society of Ontario
130 Queen Street West, Toronto 0.42km -
Dorothy H. Hoover Library
113 McCaul Street, Toronto 0.59km -
Toronto Public Library - City Hall Branch
Toronto City Hall, 100 Queen Street West, Toronto 0.68km
-
Medcan
150 York Street #1500, Toronto 0.27km -
Hypercare
313 Queen Street West Summit Room, Toronto 0.28km -
Weightcare
130 Adelaide Street West, Toronto 0.36km
-
ShiftPosts
240 Richmond Street West Suite 3-106, Toronto 0.12km -
Rexall
120-250 University Avenue, Toronto 0.19km -
Jeunesse Global
150 York Street, Toronto 0.29km
-
Uniwell Building
55 University Avenue, Toronto 0.37km -
Lisa Chan Fine Jewellery
Toronto 0.39km -
Intellon
144 Front Street West, Toronto 0.5km
-
Slaight Music Stage
King Street West between Peter Street and University Avenue, Toronto 0.22km -
Scotiabank Theatre Toronto
259 Richmond Street West, Toronto 0.26km -
TIFF Bell Lightbox
350 King Street West, Toronto 0.32km
-
Cake Bar & Nightclub
214 Adelaide Street West, Toronto 0.04km -
Par-Tee Putt
26 Duncan Street, Toronto 0.08km -
bar244
244 Adelaide Street West, Toronto 0.09km
- 1 bath
- 3 bed
- 700 sqft
2410-251 Jarvis Street, Toronto, Ontario • M5B 2C2 • Church-Yonge Corridor
- 2 bath
- 2 bed
- 800 sqft
PH18-25 Lower Simcoe Street, Toronto, Ontario • M5J 3A1 • Waterfront Communities C01
- 2 bath
- 3 bed
- 700 sqft
2105-215 Queen Street, Toronto, Ontario • M5V 0P5 • Waterfront Communities C01
- — bath
- — bed
- — sqft
3101-35 Balmuto Street, Toronto, Ontario • M4Y 0A3 • Bay Street Corridor
- 2 bath
- 2 bed
- 800 sqft
3710-300 Front Street West, Toronto, Ontario • M5V 0E9 • Waterfront Communities C01
- 2 bath
- 2 bed
- 700 sqft
2607-170 Bayview Avenue, Toronto, Ontario • M5A 0M4 • Waterfront Communities C08













