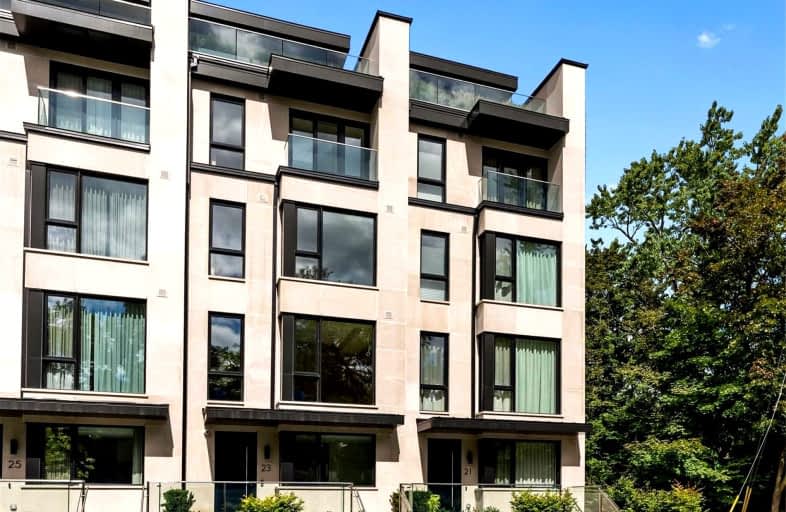
Cottingham Junior Public School
Elementary: Public
0.11 km
Our Lady of Perpetual Help Catholic School
Elementary: Catholic
1.32 km
Huron Street Junior Public School
Elementary: Public
1.17 km
Jesse Ketchum Junior and Senior Public School
Elementary: Public
0.89 km
Deer Park Junior and Senior Public School
Elementary: Public
1.14 km
Brown Junior Public School
Elementary: Public
0.63 km
Msgr Fraser Orientation Centre
Secondary: Catholic
1.97 km
Msgr Fraser-Isabella
Secondary: Catholic
2.00 km
Msgr Fraser College (Alternate Study) Secondary School
Secondary: Catholic
1.94 km
Loretto College School
Secondary: Catholic
2.06 km
St Joseph's College School
Secondary: Catholic
1.90 km
Central Technical School
Secondary: Public
2.13 km


