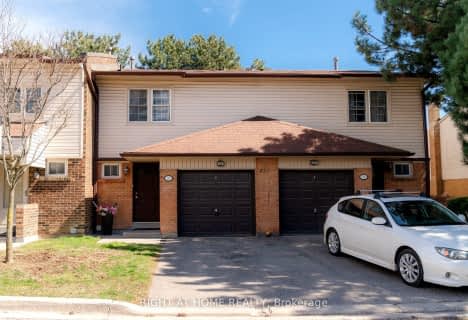Somewhat Walkable
- Some errands can be accomplished on foot.
Good Transit
- Some errands can be accomplished by public transportation.
Somewhat Bikeable
- Most errands require a car.

Seneca School
Elementary: PublicMill Valley Junior School
Elementary: PublicBloordale Middle School
Elementary: PublicHollycrest Middle School
Elementary: PublicMillwood Junior School
Elementary: PublicForest Glen Public School
Elementary: PublicEtobicoke Year Round Alternative Centre
Secondary: PublicBurnhamthorpe Collegiate Institute
Secondary: PublicSilverthorn Collegiate Institute
Secondary: PublicApplewood Heights Secondary School
Secondary: PublicGlenforest Secondary School
Secondary: PublicMichael Power/St Joseph High School
Secondary: Catholic-
The Markland Pub & Eatery
666 Burnhamthorpe Road, Toronto, ON M9C 2Z4 0.72km -
The Pump On the Rathburn
1891 Rathburn Road E, Unit 16, Mississauga, ON L4W 3Z3 1.02km -
The Red Cardinal
555 Burnhamthorpe Road, Etobicoke, ON M9C 2Y3 1.55km
-
Starbucks
666 Burnhamthorpe Road, Toronto, ON M9C 2Z4 0.8km -
Starbucks
1891 Rathburn Road E, Longo's Ponytrail, Mississauga, ON L4W 3Z3 0.96km -
Mik Cafe
577 Burnhamthorpe Road, Etobicoke, ON M9C 2Y3 1.48km
-
Kings Highway Crossfit
405 The West Mall, Toronto, ON M9C 5J1 1.62km -
GoodLife Fitness
380 The East Mall, Etobicoke, ON M9B 6L5 2.19km -
Olympia Muscle & Fitness
Rockwood Mall, 4141 Dixie Road, Mississauga, ON L4W 1V5 2.33km
-
Shoppers Drug Mart
666 Burnhamthorpe Road, Toronto, ON M9C 2Z4 0.73km -
Shoppers Drug Mart
1891 Rathburn Road E, Mississauga, ON L4W 3Z3 0.96km -
Markland Wood Pharmacy
4335 Bloor Street W, Toronto, ON M9C 2A5 1.44km
-
Pizza Hut
666 Burnhamthorpe Road, Etobicoke, ON M9C 2Z3 0.72km -
Popeyes Louisiana Kitchen
666 Burnhamthorpe Road, Unit 23, Toronto, ON M9C 2Z4 0.75km -
Mr Jacks
666 Burnhamthorpe Road, Unit 15, Toronto, ON M9C 2Z4 0.8km
-
Rockwood Mall
4141 Dixie Road, Mississauga, ON L4W 1V5 2.26km -
Dixie Park
1550 S Gateway Road, Mississauga, ON L4W 5J1 2.45km -
Cloverdale Mall
250 The East Mall, Etobicoke, ON M9B 3Y8 2.74km
-
Hasty Market
666 Burnhamthorpe Road, Etobicoke, ON M9C 2Z4 0.72km -
Longos
1891 Rathburn Rd E, Mississauga, ON L4W 3Z3 0.92km -
Chris' No Frills
460 Renforth Drive, Toronto, ON M9C 2N2 1.14km
-
LCBO
662 Burnhamthorpe Road, Etobicoke, ON M9C 2Z4 0.73km -
The Beer Store
666 Burhhamthorpe Road, Toronto, ON M9C 2Z4 0.86km -
The Beer Store
4141 Dixie Road, Mississauga, ON L4W 1V5 2.33km
-
Saturn Shell
677 Burnhamthorpe Road, Etobicoke, ON M9C 2Z5 0.81km -
Petro-Canada
5495 Eglinton Avenue W, Toronto, ON M9C 5K5 1.77km -
Mister Transmission
2191 Dundas Street E, Mississauga, ON L4X 1M3 2.29km
-
Stage West All Suite Hotel & Theatre Restaurant
5400 Dixie Road, Mississauga, ON L4W 4T4 3.63km -
Cinéstarz
377 Burnhamthorpe Road E, Mississauga, ON L4Z 1C7 5.37km -
Central Parkway Cinema
377 Burnhamthorpe Road E, Central Parkway Mall, Mississauga, ON L5A 3Y1 5.46km
-
Elmbrook Library
2 Elmbrook Crescent, Toronto, ON M9C 5B4 2.07km -
Toronto Public Library Eatonville
430 Burnhamthorpe Road, Toronto, ON M9B 2B1 2.27km -
Burnhamthorpe Branch Library
1350 Burnhamthorpe Road E, Mississauga, ON L4Y 3V9 2.55km
-
Queensway Care Centre
150 Sherway Drive, Etobicoke, ON M9C 1A4 4.05km -
Trillium Health Centre - Toronto West Site
150 Sherway Drive, Toronto, ON M9C 1A4 4.06km -
Fusion Hair Therapy
33 City Centre Drive, Suite 680, Mississauga, ON L5B 2N5 6.73km
-
Mississauga Valley Park
1275 Mississauga Valley Blvd, Mississauga ON L5A 3R8 5.99km -
Marie Curtis Park
40 2nd St, Etobicoke ON M8V 2X3 6.72km -
Len Ford Park
295 Lake Prom, Toronto ON 7.24km
-
TD Bank Financial Group
4141 Dixie Rd, Mississauga ON L4W 1V5 2.31km -
CIBC
5330 Dixie Rd (at Matheson Blvd. E.), Mississauga ON L4W 1E3 3.52km -
TD Bank Financial Group
689 Evans Ave, Etobicoke ON M9C 1A2 4.37km
- 2 bath
- 3 bed
- 1600 sqft
31 Permfield Path, Toronto, Ontario • M9C 4Y5 • Etobicoke West Mall
- 2 bath
- 3 bed
- 1000 sqft
189-1335 Williamsport Drive, Mississauga, Ontario • L4X 2T5 • Applewood
- 4 bath
- 3 bed
- 1200 sqft
20-2120 Rathburn Road East, Mississauga, Ontario • L4W 2S8 • Rathwood
- 3 bath
- 3 bed
- 1200 sqft
Th 10-1 Valhalla Inn Road, Toronto, Ontario • M8B 0B2 • Islington-City Centre West
- 2 bath
- 3 bed
- 1000 sqft
342-1395 Williamsport Drive, Mississauga, Ontario • L4X 2T4 • Applewood









