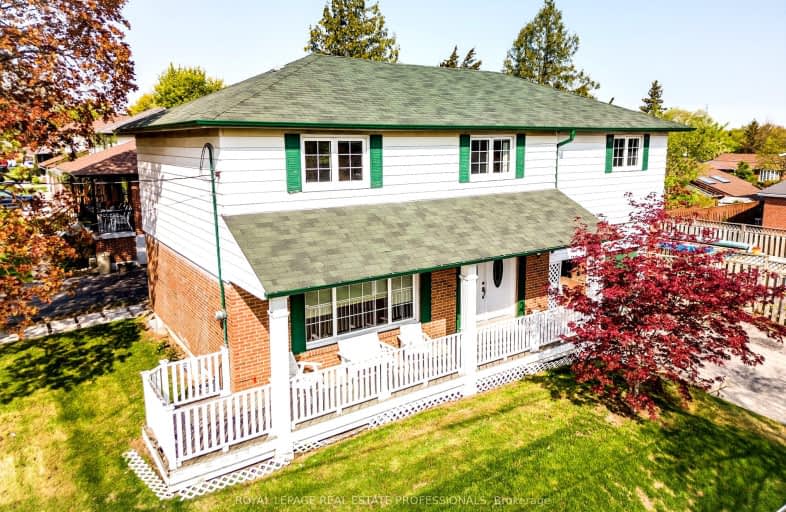Car-Dependent
- Almost all errands require a car.
Good Transit
- Some errands can be accomplished by public transportation.
Bikeable
- Some errands can be accomplished on bike.

Boys Leadership Academy
Elementary: PublicBraeburn Junior School
Elementary: PublicThe Elms Junior Middle School
Elementary: PublicSt Simon Catholic School
Elementary: CatholicElmlea Junior School
Elementary: PublicSt Stephen Catholic School
Elementary: CatholicCaring and Safe Schools LC1
Secondary: PublicSchool of Experiential Education
Secondary: PublicDon Bosco Catholic Secondary School
Secondary: CatholicThistletown Collegiate Institute
Secondary: PublicMonsignor Percy Johnson Catholic High School
Secondary: CatholicSt. Basil-the-Great College School
Secondary: Catholic-
Jkson's Restaurant & Bar
2811 Weston Road, North York, ON M9M 2R8 1.12km -
Weston Sports Bar & Cafe
2833 Weston Road, North York, ON M9M 2S1 1.13km -
Fionn MacCool's
2180 Islington Avenue, Toronto, ON M9P 3P1 1.32km
-
Tim Hortons
2291 Islington Ave, Etobicoke, ON M9W 3W6 0.4km -
McDonald's
2267 Islington Avenue, Toronto, ON M9W 3W7 0.42km -
Tim Hortons
2625 Weston Road, Toronto, ON M9N 3W1 1.44km
-
Shopper's Drug Mart
123 Rexdale Boulevard, Rexdale, ON M9W 0B1 1.34km -
Shoppers Drug Mart
900 Albion Road, Building A,Unit 1, Toronto, ON M9V 1A5 2.05km -
Emiliano & Ana's No Frills
245 Dixon Road, Toronto, ON M9P 2M4 2.45km
-
Willy's Jerk
2257 Islington Avenue, Etobicoke, ON M9W 3W6 0.44km -
Auntie Bell's Jamaican Cuisine
2257 Islington Avenue, Unit 4, Toronto, ON M9W 3W6 0.44km -
Tahini’s
105-2257 Islington Avenue, Rexdale, Etobicoke, ON M9W 3W6 0.31km
-
Crossroads Plaza
2625 Weston Road, Toronto, ON M9N 3W1 1.53km -
Sheridan Mall
1700 Wilson Avenue, North York, ON M3L 1B2 3.19km -
Shoppers World Albion Information
1530 Albion Road, Etobicoke, ON M9V 1B4 3.72km
-
Best Value Foodmart
2625 Weston Road, Unit D22 - D27, Toronto, ON M9N 3W2 1.43km -
Holland Store
2542 Weston Road, North York, ON M9N 2A6 1.64km -
Bulk Barn
2625C Weston Road, North York, ON M9N 3V9 1.71km
-
LCBO
2625D Weston Road, Toronto, ON M9N 3W1 1.7km -
LCBO
Albion Mall, 1530 Albion Rd, Etobicoke, ON M9V 1B4 3.72km -
The Beer Store
1530 Albion Road, Etobicoke, ON M9V 1B4 4.01km
-
Efficient Air Care
2774 Weston Road, North York, ON M9M 2R6 1.04km -
Top Valu
920 Albion Road, Toronto, ON M9V 1A4 2.05km -
Chimney Master
Toronto, ON M9P 2P1 2.12km
-
Albion Cinema I & II
1530 Albion Road, Etobicoke, ON M9V 1B4 3.72km -
Imagine Cinemas
500 Rexdale Boulevard, Toronto, ON M9W 6K5 3.96km -
Cineplex Cinemas Vaughan
3555 Highway 7, Vaughan, ON L4L 9H4 7.89km
-
Northern Elms Public Library
123b Rexdale Blvd., Toronto, ON M9W 1P1 1.4km -
Rexdale Library
2243 Kipling Avenue, Toronto, ON M9W 4L5 2.01km -
Toronto Public Library - Woodview Park Branch
16 Bradstock Road, Toronto, ON M9M 1M8 2.62km
-
William Osler Health Centre
Etobicoke General Hospital, 101 Humber College Boulevard, Toronto, ON M9V 1R8 4.01km -
Humber River Regional Hospital
2111 Finch Avenue W, North York, ON M3N 1N1 4.56km -
Humber River Hospital
1235 Wilson Avenue, Toronto, ON M3M 0B2 5km
-
Riverlea Park
919 Scarlett Rd, Toronto ON M9P 2V3 2.92km -
Irving W. Chapley Community Centre & Park
205 Wilmington Ave, Toronto ON M3H 6B3 11.84km -
Earlscourt Park
1200 Lansdowne Ave, Toronto ON M6H 3Z8 9.37km
-
TD Bank Financial Group
500 Rexdale Blvd, Etobicoke ON M9W 6K5 3.97km -
TD Bank Financial Group
1440 Royal York Rd (Summitcrest), Etobicoke ON M9P 3B1 3.97km -
TD Bank Financial Group
250 Wincott Dr, Etobicoke ON M9R 2R5 4.28km


