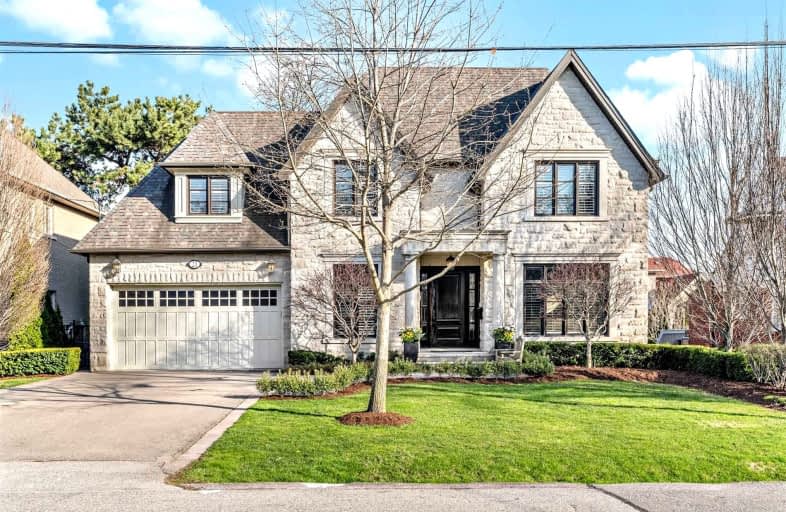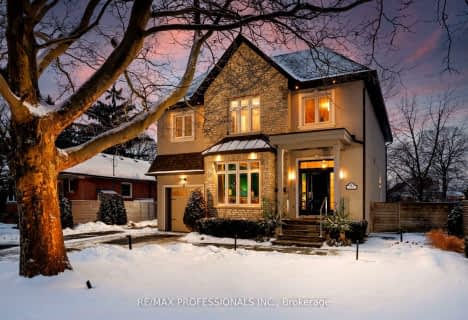
St George's Junior School
Elementary: PublicHumber Valley Village Junior Middle School
Elementary: PublicRosethorn Junior School
Elementary: PublicIslington Junior Middle School
Elementary: PublicOur Lady of Peace Catholic School
Elementary: CatholicSt Gregory Catholic School
Elementary: CatholicCentral Etobicoke High School
Secondary: PublicScarlett Heights Entrepreneurial Academy
Secondary: PublicBurnhamthorpe Collegiate Institute
Secondary: PublicEtobicoke Collegiate Institute
Secondary: PublicRichview Collegiate Institute
Secondary: PublicMartingrove Collegiate Institute
Secondary: Public- 4 bath
- 5 bed
- 5000 sqft
44 Pheasant Lane, Toronto, Ontario • M9A 1T4 • Princess-Rosethorn
- 4 bath
- 4 bed
35 Botfield Avenue, Toronto, Ontario • M9B 4E2 • Islington-City Centre West
- 7 bath
- 5 bed
- 3500 sqft
38 Smithwood Drive, Toronto, Ontario • M9B 4R9 • Islington-City Centre West
- 6 bath
- 4 bed
- 3500 sqft
16 Totteridge Road, Toronto, Ontario • M9A 1Z1 • Princess-Rosethorn
- 5 bath
- 4 bed
- 3000 sqft
80 Haliburton Avenue, Toronto, Ontario • M9B 4Y4 • Islington-City Centre West
- 5 bath
- 4 bed
- 5000 sqft
14 Reigate Road, Toronto, Ontario • M9A 2Y2 • Edenbridge-Humber Valley
- 4 bath
- 5 bed
- 3500 sqft
47A Baby Point Crescent, Toronto, Ontario • M6S 2B7 • Lambton Baby Point














