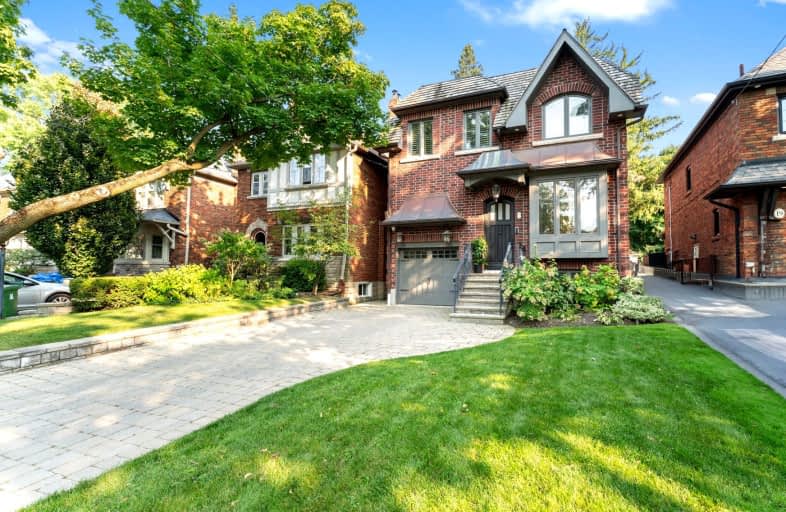
Walker's Paradise
- Daily errands do not require a car.
Good Transit
- Some errands can be accomplished by public transportation.
Very Bikeable
- Most errands can be accomplished on bike.

Bennington Heights Elementary School
Elementary: PublicRolph Road Elementary School
Elementary: PublicSt Anselm Catholic School
Elementary: CatholicBessborough Drive Elementary and Middle School
Elementary: PublicMaurice Cody Junior Public School
Elementary: PublicNorthlea Elementary and Middle School
Elementary: PublicMsgr Fraser College (Midtown Campus)
Secondary: CatholicCALC Secondary School
Secondary: PublicLeaside High School
Secondary: PublicRosedale Heights School of the Arts
Secondary: PublicNorth Toronto Collegiate Institute
Secondary: PublicNorthern Secondary School
Secondary: Public-
June Rowlands Park
220 Davisville Ave (btwn Mt Pleasant Rd & Acacia Rd), Toronto ON 1.64km -
Sunnybrook Park
Eglinton Ave E (at Leslie St), Toronto ON 2.51km -
Irving W. Chapley Community Centre & Park
205 Wilmington Ave, Toronto ON M3H 6B3 2.96km
-
Scotiabank
880 Eglinton Ave E (at Laird Dr.), Toronto ON M4G 2L2 1.35km -
CIBC
1 Eglinton Ave E (at Yonge St.), Toronto ON M4P 3A1 2.45km -
TD Bank Financial Group
2 St Clair Ave E (Yonge), Toronto ON M4T 2V4 2.56km
- 4 bath
- 5 bed
- 3000 sqft
352 Inglewood Drive, Toronto, Ontario • M4T 1J6 • Rosedale-Moore Park
- 4 bath
- 4 bed
- 1500 sqft
105 Lascelles Boulevard, Toronto, Ontario • M5P 2E5 • Yonge-Eglinton
- — bath
- — bed
- — sqft
118 Inglewood Drive, Toronto, Ontario • M4T 1H5 • Rosedale-Moore Park
- 8 bath
- 6 bed
- 2500 sqft
323 Mortimer Avenue, Toronto, Ontario • M4J 2C9 • Danforth Village-East York
- 5 bath
- 4 bed
- 3500 sqft
12 Walder Avenue, Toronto, Ontario • M4P 2R5 • Mount Pleasant East













