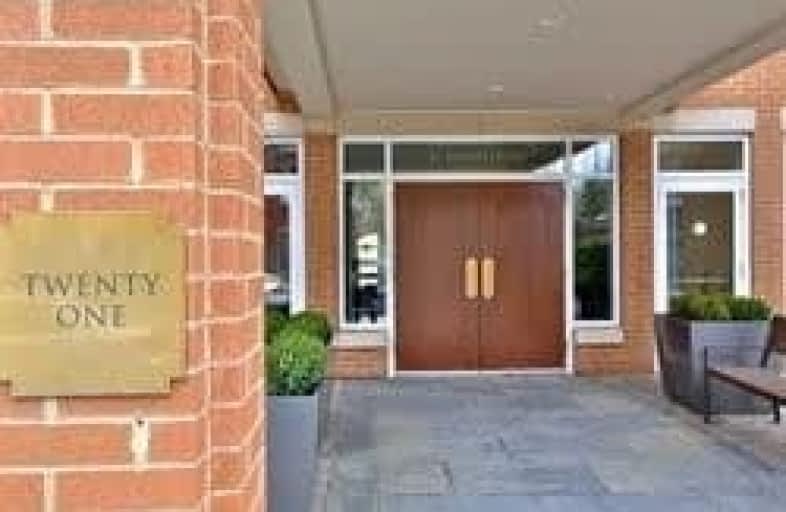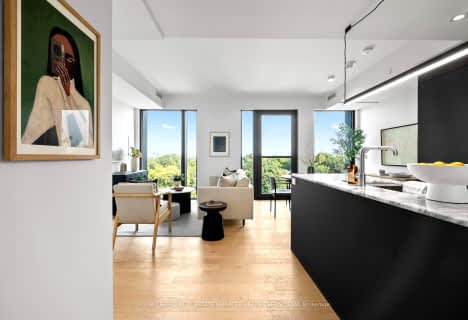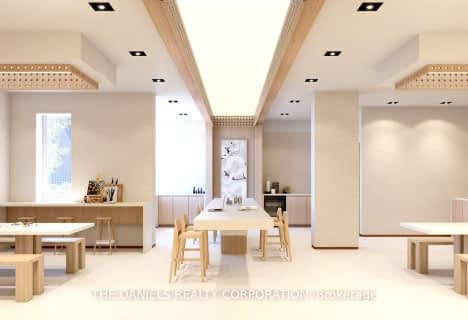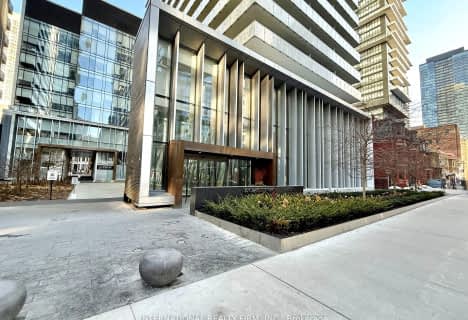Walker's Paradise
- Daily errands do not require a car.
Excellent Transit
- Most errands can be accomplished by public transportation.
Very Bikeable
- Most errands can be accomplished on bike.

Cottingham Junior Public School
Elementary: PublicRosedale Junior Public School
Elementary: PublicOur Lady of Perpetual Help Catholic School
Elementary: CatholicJesse Ketchum Junior and Senior Public School
Elementary: PublicDeer Park Junior and Senior Public School
Elementary: PublicBrown Junior Public School
Elementary: PublicNative Learning Centre
Secondary: PublicCollège français secondaire
Secondary: PublicMsgr Fraser-Isabella
Secondary: CatholicJarvis Collegiate Institute
Secondary: PublicSt Joseph's College School
Secondary: CatholicRosedale Heights School of the Arts
Secondary: Public-
Boxcar Social
1208 Yonge Street, Toronto, ON M4T 1W1 0.08km -
Bar Centrale
1095 Yonge Street, Toronto, ON M4W 2L8 0.22km -
Carens Rosedale
1118 Yonge Street, Toronto, ON M4W 2L6 0.34km
-
To Go Foodbar
1133 Yonge Street, Toronto, ON M4T 2Y7 0.04km -
Boxcar Social
1208 Yonge Street, Toronto, ON M4T 1W1 0.08km -
Impact Kitchen
1222 Yonge Street, Toronto, ON M4T 1W3 0.1km
-
Midtown Pharmacy
1398 Yonge Street, Toronto, ON M4T 1Y5 0.49km -
Shoppers Drug Mart
1027 Yonge Street, Toronto, ON M4W 2K6 0.49km -
Pharmasave Balmoral Chemists
1366 Yonge Street, Toronto, ON M4T 3A7 0.51km
-
Sash
1133 Yonge Street, Toronto, ON M4T 1W1 0.04km -
Atai Bistro
1212 Yonge Street, Toronto, ON M4T 1W1 0.1km -
Impact Kitchen
1222 Yonge Street, Toronto, ON M4T 1W3 0.1km
-
Yorkville Village
55 Avenue Road, Toronto, ON M5R 3L2 1.24km -
Hudson's Bay Centre
2 Bloor Street E, Toronto, ON M4W 3E2 1.32km -
Cumberland Terrace
2 Bloor Street W, Toronto, ON M4W 1A7 1.32km
-
Paris Grocery
2 Crescent Road, Toronto, ON M4W 1S9 0.55km -
Loblaws
12 Saint Clair Avenue E, Toronto, ON M4T 1L7 0.75km -
Whole Foods Market
87 Avenue Rd, Toronto, ON M5R 3R9 1.16km
-
LCBO
10 Scrivener Square, Toronto, ON M4W 3Y9 0.12km -
LCBO
111 St Clair Avenue W, Toronto, ON M4V 1N5 0.87km -
LCBO
20 Bloor Street E, Toronto, ON M4W 3G7 1.31km
-
Shell
1077 Yonge St, Toronto, ON M4W 2L5 0.29km -
Esso
333 Davenport Road, Toronto, ON M5R 1K5 1.18km -
Esso
150 Dupont Street, Toronto, ON M5R 2E6 1.23km
-
Cineplex Cinemas Varsity and VIP
55 Bloor Street W, Toronto, ON M4W 1A5 1.38km -
The ROM Theatre
100 Queen's Park, Toronto, ON M5S 2C6 1.6km -
Green Space On Church
519 Church St, Toronto, ON M4Y 2C9 1.89km
-
Deer Park Public Library
40 St. Clair Avenue E, Toronto, ON M4W 1A7 0.75km -
Yorkville Library
22 Yorkville Avenue, Toronto, ON M4W 1L4 1.13km -
Urban Affairs Library - Research & Reference
Toronto Reference Library, 789 Yonge St, 2nd fl, Toronto, ON M5V 3C6 1.17km
-
SickKids
555 University Avenue, Toronto, ON M5G 1X8 0.7km -
Sunnybrook
43 Wellesley Street E, Toronto, ON M4Y 1H1 1.98km -
Toronto General Hospital
200 Elizabeth St, Toronto, ON M5G 2C4 2.56km
-
Rosehill Reservoir
75 Rosehill Ave, Toronto ON 0.49km -
Taddle Creek Park
Lowther Ave (Bedford Rd.), Toronto ON 1.49km -
Sir Winston Churchill Park
301 St Clair Ave W (at Spadina Rd), Toronto ON M4V 1S4 1.55km
-
BMO Bank of Montreal
1 Bedford Rd, Toronto ON M5R 2B5 1.62km -
CIBC
535 Saint Clair Ave W (at Vaughan Rd.), Toronto ON M6C 1A3 2.37km -
TD Bank Financial Group
110 Yonge St (at Adelaide St.), Toronto ON M5C 1T4 3.67km
For Rent
More about this building
View 21 Shaftesbury Avenue, Toronto- 4 bath
- 2 bed
- 2000 sqft
901/9-449 Walmer Road, Toronto, Ontario • M5P 2X9 • Forest Hill South
- 2 bath
- 2 bed
- 900 sqft
604-1414 Bayview Avenue, Toronto, Ontario • M4G 3A7 • Mount Pleasant East
- 3 bath
- 2 bed
- 1000 sqft
PH09-308 Palmerston Avenue, Toronto, Ontario • M6J 3X9 • Trinity Bellwoods
- 2 bath
- 2 bed
- 700 sqft
4304-55 Charles Street East, Toronto, Ontario • M4Y 0J1 • Church-Yonge Corridor
- 2 bath
- 2 bed
- 800 sqft
2704-65 St Mary Street, Toronto, Ontario • M5S 0A6 • Bay Street Corridor
- 2 bath
- 2 bed
- 1000 sqft
LPH54-50 Charles Street East, Toronto, Ontario • M4Y 0C3 • Church-Yonge Corridor
- 2 bath
- 2 bed
- 1000 sqft
2901-35 Hayden Street, Toronto, Ontario • M4Y 3C3 • Church-Yonge Corridor
- 3 bath
- 2 bed
- 1400 sqft
Ph02-1001 Bay Street, Toronto, Ontario • M5S 3A6 • Bay Street Corridor













