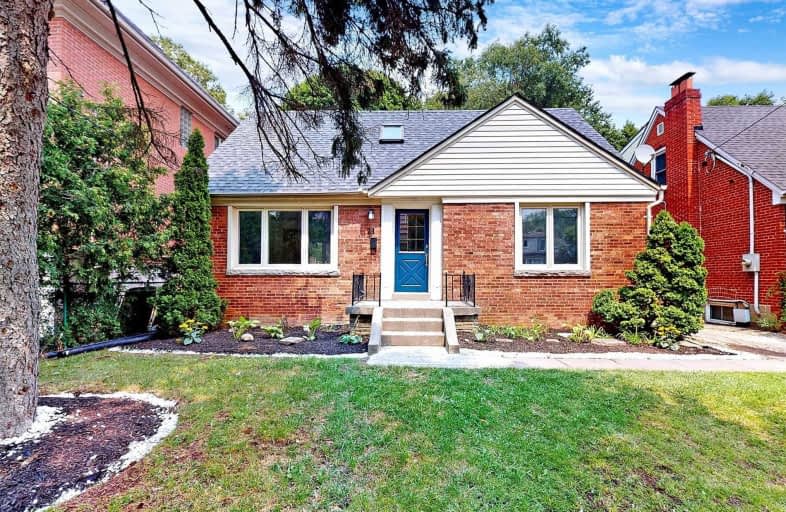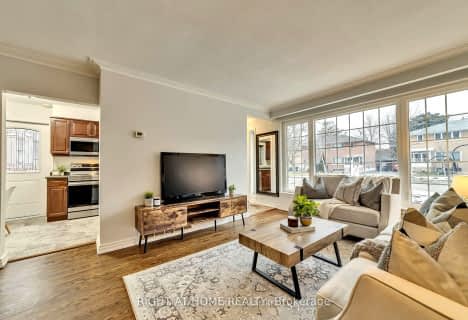
Cardinal Carter Academy for the Arts
Elementary: Catholic
1.23 km
Avondale Public School
Elementary: Public
1.44 km
Claude Watson School for the Arts
Elementary: Public
1.43 km
Cameron Public School
Elementary: Public
0.41 km
Armour Heights Public School
Elementary: Public
1.46 km
St Edward Catholic School
Elementary: Catholic
0.23 km
Avondale Secondary Alternative School
Secondary: Public
3.63 km
St Andrew's Junior High School
Secondary: Public
2.09 km
Cardinal Carter Academy for the Arts
Secondary: Catholic
1.23 km
Loretto Abbey Catholic Secondary School
Secondary: Catholic
1.49 km
Lawrence Park Collegiate Institute
Secondary: Public
3.54 km
Earl Haig Secondary School
Secondary: Public
1.91 km







