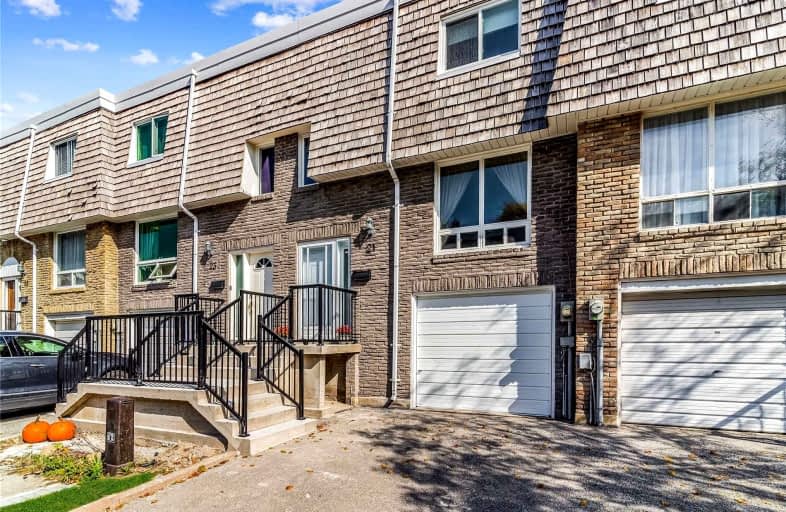
Don Valley Middle School
Elementary: Public
1.30 km
Our Lady of Guadalupe Catholic School
Elementary: Catholic
1.39 km
St Matthias Catholic School
Elementary: Catholic
0.69 km
Lescon Public School
Elementary: Public
0.71 km
Crestview Public School
Elementary: Public
0.95 km
Dallington Public School
Elementary: Public
1.06 km
North East Year Round Alternative Centre
Secondary: Public
1.40 km
Msgr Fraser College (Northeast)
Secondary: Catholic
2.90 km
Windfields Junior High School
Secondary: Public
2.84 km
École secondaire Étienne-Brûlé
Secondary: Public
3.24 km
Georges Vanier Secondary School
Secondary: Public
1.27 km
A Y Jackson Secondary School
Secondary: Public
2.65 km
$
$699,900
- 3 bath
- 3 bed
- 1200 sqft
115-59 Godstone Road, Toronto, Ontario • M2J 3C8 • Don Valley Village



