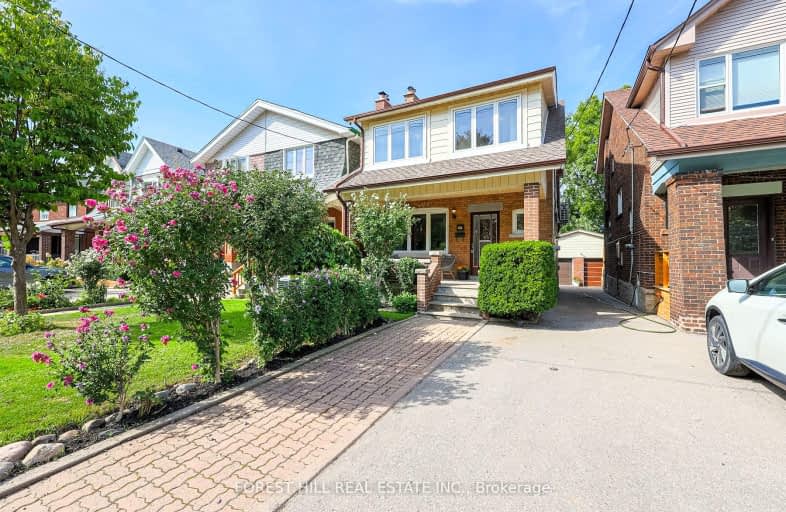Very Walkable
- Most errands can be accomplished on foot.
Excellent Transit
- Most errands can be accomplished by public transportation.
Very Bikeable
- Most errands can be accomplished on bike.

St. Bruno _x0013_ St. Raymond Catholic School
Elementary: CatholicSt Alphonsus Catholic School
Elementary: CatholicWinona Drive Senior Public School
Elementary: PublicMcMurrich Junior Public School
Elementary: PublicHumewood Community School
Elementary: PublicRawlinson Community School
Elementary: PublicMsgr Fraser Orientation Centre
Secondary: CatholicWest End Alternative School
Secondary: PublicMsgr Fraser College (Alternate Study) Secondary School
Secondary: CatholicVaughan Road Academy
Secondary: PublicOakwood Collegiate Institute
Secondary: PublicForest Hill Collegiate Institute
Secondary: Public-
The GYM Pub
782 Street Clair W, Toronto, ON M6C 1B6 0.33km -
Tap Works Pub - Toronto
816 St Clair Avenue W, Toronto, ON M6C 1B6 0.35km -
The Rushton
740 St Clair Ave W, Toronto, ON M6C 1B3 0.36km
-
Bloom Bar Studio
780 St Clair Avenue W, Toronto, ON M6C 1B6 0.33km -
Mabel's Bakery
746 St Clair Avenue W, Toronto, ON M6C 1B5 0.35km -
Nava Social
744 St Clair Avenue W, Toronto, ON M6C 1B5 0.35km
-
Rocket Cycle
688 St. Clair Avenue West, Toronto, ON M6C 1B1 0.43km -
Hone Fitness
585 St Clair Avenue W, Toronto, ON M6C 1A3 0.72km -
Philosophy Fitness
575 St. Clair Avenue W, Toronto, ON M6C 1A3 0.74km
-
Glenholme Pharmacy
896 St Clair Ave W, Toronto, ON M6C 1C5 0.48km -
Shoppers Drug Mart
523 St Clair Ave W, Toronto, ON M6C 1A1 0.9km -
Clairhurst Medical Pharmacy
1466 Bathurst Street, Toronto, ON M6C 1A1 0.96km
-
FK
770 St Clair Avenue W, Toronto, ON M6C 1B5 0.34km -
Pukka
778 St. Clair Avenue W, Toronto, ON M6C 1B6 0.33km -
Riz
760 St Clair Avenue W, Toronto, ON M6C 1B5 0.34km
-
Galleria Shopping Centre
1245 Dupont Street, Toronto, ON M6H 2A6 2.06km -
Yorkville Village
55 Avenue Road, Toronto, ON M5R 3L2 3.22km -
Dufferin Mall
900 Dufferin Street, Toronto, ON M6H 4A9 3.22km
-
No Frills
243 Alberta Avenue, Toronto, ON M6C 3X4 0.47km -
Fruits Market
541 St Clair Ave W, Toronto, ON M6C 2R6 0.81km -
El edén Ecuatoriano
1088 Saint Clair Avenue W, Toronto, ON M6E 1A7 0.99km
-
LCBO
908 St Clair Avenue W, St. Clair and Oakwood, Toronto, ON M6C 1C6 0.52km -
LCBO
396 Street Clair Avenue W, Toronto, ON M5P 3N3 1.2km -
LCBO
232 Dupont Street, Toronto, ON M5R 1V7 2.21km
-
Detailing Knights
791 Saint Clair Avenue W, Toronto, ON M6C 1B7 0.39km -
Edmar's Auto Service
260 Vaughan Road, Toronto, ON M6C 2N1 0.58km -
Hercules Automotive & Tire Service
78 Vaughan Road, Toronto, ON M6C 2L7 0.76km
-
Hot Docs Ted Rogers Cinema
506 Bloor Street W, Toronto, ON M5S 1Y3 2.61km -
Hot Docs Canadian International Documentary Festival
720 Spadina Avenue, Suite 402, Toronto, ON M5S 2T9 2.99km -
Innis Town Hall
2 Sussex Ave, Toronto, ON M5S 1J5 3.21km
-
Oakwood Village Library & Arts Centre
341 Oakwood Avenue, Toronto, ON M6E 2W1 0.69km -
Toronto Public Library - Toronto
1431 Bathurst St, Toronto, ON M5R 3J2 1.05km -
Toronto Public Library
1246 Shaw Street, Toronto, ON M6G 3N9 1.07km
-
SickKids
555 University Avenue, Toronto, ON M5G 1X8 3.47km -
Humber River Regional Hospital
2175 Keele Street, York, ON M6M 3Z4 3.83km -
Toronto Western Hospital
399 Bathurst Street, Toronto, ON M5T 3.95km
-
Sir Winston Churchill Park
301 St Clair Ave W (at Spadina Rd), Toronto ON M4V 1S4 1.65km -
Earlscourt Park
1200 Lansdowne Ave, Toronto ON M6H 3Z8 2.07km -
Jean Sibelius Square
Wells St and Kendal Ave, Toronto ON 2.22km
-
TD Bank Financial Group
870 St Clair Ave W, Toronto ON M6C 1C1 0.44km -
TD Bank Financial Group
1347 St Clair Ave W, Toronto ON M6E 1C3 1.81km -
BMO Bank of Montreal
640 Bloor St W (at Euclid Ave.), Toronto ON M6G 1K9 2.5km
- 3 bath
- 4 bed
123 Perth Avenue, Toronto, Ontario • M6P 3X2 • Dovercourt-Wallace Emerson-Junction
- 4 bath
- 6 bed
- 3000 sqft
418 Margueretta Street, Toronto, Ontario • M6H 3S5 • Dovercourt-Wallace Emerson-Junction
- 3 bath
- 4 bed
- 1500 sqft
1448 Bloor Street West, Toronto, Ontario • M6P 3L5 • Dovercourt-Wallace Emerson-Junction
- 4 bath
- 5 bed
- 1500 sqft
170 Wallace Avenue, Toronto, Ontario • M6H 1V2 • Dovercourt-Wallace Emerson-Junction














