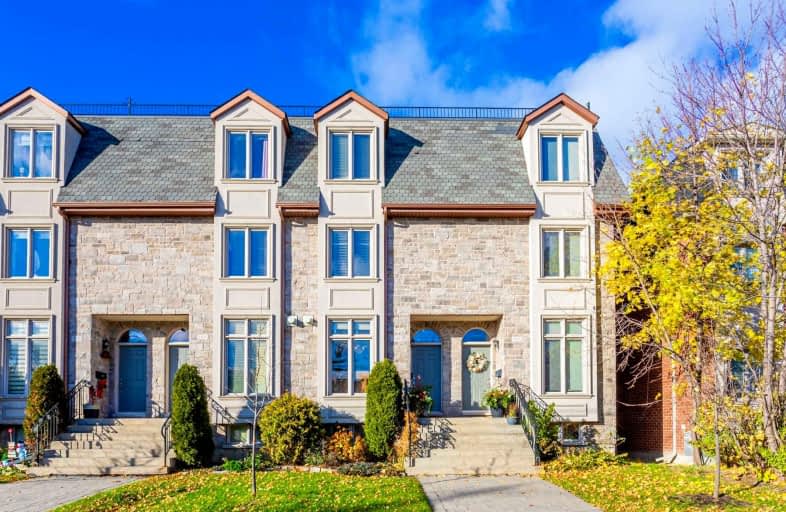Sold on Jan 09, 2022
Note: Property is not currently for sale or for rent.

-
Type: Att/Row/Twnhouse
-
Style: 3-Storey
-
Size: 2000 sqft
-
Lot Size: 14.5 x 75.56 Feet
-
Age: No Data
-
Taxes: $5,175 per year
-
Days on Site: 47 Days
-
Added: Nov 23, 2021 (1 month on market)
-
Updated:
-
Last Checked: 1 month ago
-
MLS®#: C5439903
-
Listed By: Home standards brickstone realty, brokerage
Excellent Location!! Freehold Townhome Located In High Demand North York Area. Approx. 2.200 Sq. Ft. Fabulous Kitchen W/Oversized Granite Centre Island, Counter Top, Pot Lights & Crown Mouldings In Living/Din Rm & Kitchen, Gas Fireplace In Living Rm, W/O To Deck. 2 Skylights, W/O To Balcony From Prim Bdrm O/Looking Trees. Iron Wrought Staircase. Fin. Lower Level W/2Pc Ensuite. All Modern Elf's Pot Lights. Maintenance Fee $160/M For Landscaping/Snow Removal
Extras
S/S Fridge & Stove, B/I Dishwasher, B/I Microwave W/ Exhaust Hood, Washer & Dryer, All Elfs, All Window Coverings. Granite Counter Top, Hot Water (Rental $31.45+ Hst).
Property Details
Facts for 210B Finch Avenue West, Toronto
Status
Days on Market: 47
Last Status: Sold
Sold Date: Jan 09, 2022
Closed Date: Apr 04, 2022
Expiry Date: Feb 13, 2022
Sold Price: $1,430,000
Unavailable Date: Jan 09, 2022
Input Date: Nov 23, 2021
Prior LSC: Sold
Property
Status: Sale
Property Type: Att/Row/Twnhouse
Style: 3-Storey
Size (sq ft): 2000
Area: Toronto
Community: Newtonbrook West
Availability Date: Tba
Inside
Bedrooms: 4
Bedrooms Plus: 1
Bathrooms: 4
Kitchens: 1
Rooms: 8
Den/Family Room: No
Air Conditioning: Central Air
Fireplace: Yes
Central Vacuum: N
Washrooms: 4
Building
Basement: Finished
Basement 2: Sep Entrance
Heat Type: Forced Air
Heat Source: Gas
Exterior: Stone
Exterior: Stucco/Plaster
Water Supply: Municipal
Special Designation: Unknown
Parking
Driveway: Lane
Garage Spaces: 1
Garage Type: Built-In
Covered Parking Spaces: 1
Total Parking Spaces: 2
Fees
Tax Year: 2021
Tax Legal Description: Plan 4058 Pt Lot 28 Rp 66R23778 Parts 7 And 16
Taxes: $5,175
Highlights
Feature: Hospital
Feature: Park
Feature: School
Land
Cross Street: Yonge, Finch Bathurs
Municipality District: Toronto C07
Fronting On: North
Pool: None
Sewer: Sewers
Lot Depth: 75.56 Feet
Lot Frontage: 14.5 Feet
Additional Media
- Virtual Tour: https://my.matterport.com/show/?m=xzA45VTWtRh
Rooms
Room details for 210B Finch Avenue West, Toronto
| Type | Dimensions | Description |
|---|---|---|
| Living Main | 4.02 x 4.94 | Hardwood Floor, Gas Fireplace, Pot Lights |
| Dining Main | 3.35 x 4.16 | Hardwood Floor, Open Concept, Crown Moulding |
| Kitchen Main | 3.35 x 4.16 | Hardwood Floor, Stainless Steel Appl, Granite Counter |
| 3rd Br 2nd | 3.79 x 4.16 | Hardwood Floor, Double Closet, O/Looks Backyard |
| 4th Br 2nd | 3.46 x 4.16 | Hardwood Floor, Double Closet, Window |
| Den 2nd | 2.50 x 4.16 | Hardwood Floor, Separate Rm |
| Prim Bdrm 3rd | 4.12 x 4.13 | Hardwood Floor, W/I Closet, W/O To Balcony |
| 2nd Br 3rd | 3.79 x 4.16 | Hardwood Floor, Closet, South View |
| 5th Br Bsmt | 4.37 x 4.10 | Laminate, 2 Pc Ensuite, Above Grade Window |

| XXXXXXXX | XXX XX, XXXX |
XXXX XXX XXXX |
$X,XXX,XXX |
| XXX XX, XXXX |
XXXXXX XXX XXXX |
$X,XXX,XXX | |
| XXXXXXXX | XXX XX, XXXX |
XXXXXXX XXX XXXX |
|
| XXX XX, XXXX |
XXXXXX XXX XXXX |
$X,XXX,XXX |
| XXXXXXXX XXXX | XXX XX, XXXX | $1,430,000 XXX XXXX |
| XXXXXXXX XXXXXX | XXX XX, XXXX | $1,458,000 XXX XXXX |
| XXXXXXXX XXXXXXX | XXX XX, XXXX | XXX XXXX |
| XXXXXXXX XXXXXX | XXX XX, XXXX | $1,328,000 XXX XXXX |

Fisherville Senior Public School
Elementary: PublicSt Antoine Daniel Catholic School
Elementary: CatholicChurchill Public School
Elementary: PublicWillowdale Middle School
Elementary: PublicR J Lang Elementary and Middle School
Elementary: PublicYorkview Public School
Elementary: PublicAvondale Secondary Alternative School
Secondary: PublicNorth West Year Round Alternative Centre
Secondary: PublicDrewry Secondary School
Secondary: PublicÉSC Monseigneur-de-Charbonnel
Secondary: CatholicNewtonbrook Secondary School
Secondary: PublicNorthview Heights Secondary School
Secondary: Public
