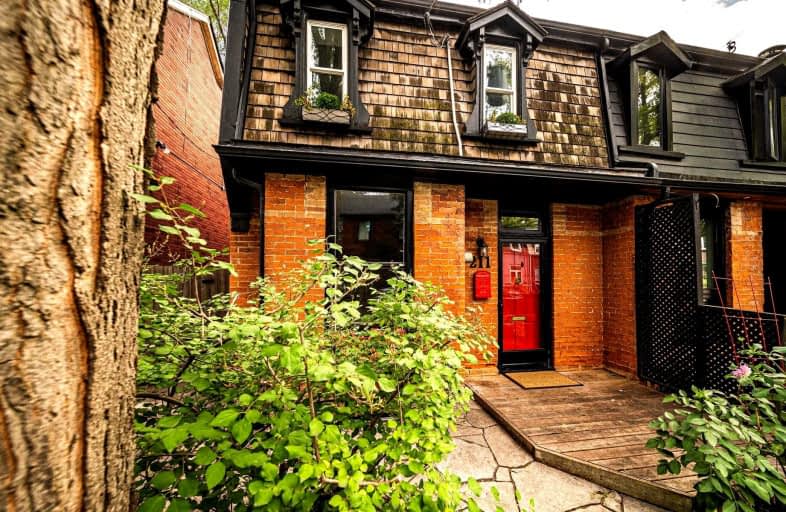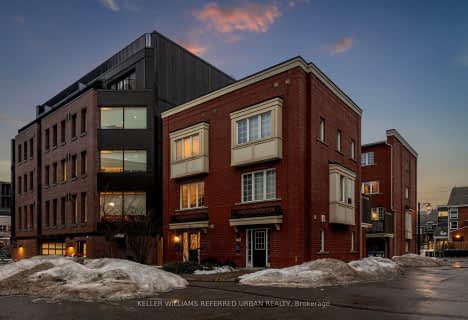
Quest Alternative School Senior
Elementary: Public
0.67 km
First Nations School of Toronto Junior Senior
Elementary: Public
0.43 km
Queen Alexandra Middle School
Elementary: Public
0.41 km
Dundas Junior Public School
Elementary: Public
0.43 km
Nelson Mandela Park Public School
Elementary: Public
0.93 km
Withrow Avenue Junior Public School
Elementary: Public
0.67 km
Msgr Fraser College (St. Martin Campus)
Secondary: Catholic
0.98 km
Inglenook Community School
Secondary: Public
1.27 km
SEED Alternative
Secondary: Public
0.35 km
Eastdale Collegiate Institute
Secondary: Public
0.37 km
CALC Secondary School
Secondary: Public
1.34 km
Rosedale Heights School of the Arts
Secondary: Public
1.48 km







