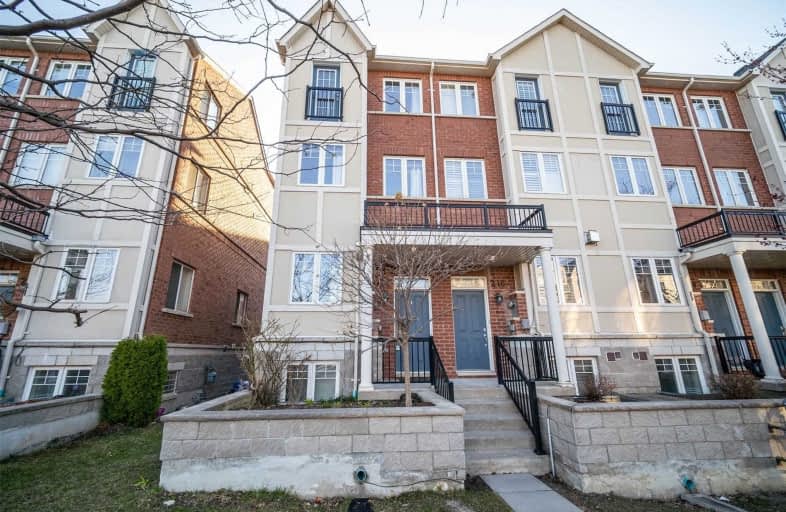
3D Walkthrough

J G Workman Public School
Elementary: Public
0.86 km
St Joachim Catholic School
Elementary: Catholic
0.97 km
Warden Avenue Public School
Elementary: Public
0.51 km
Samuel Hearne Public School
Elementary: Public
1.19 km
Danforth Gardens Public School
Elementary: Public
0.66 km
Oakridge Junior Public School
Elementary: Public
1.08 km
Scarborough Centre for Alternative Studi
Secondary: Public
3.09 km
Notre Dame Catholic High School
Secondary: Catholic
2.92 km
Neil McNeil High School
Secondary: Catholic
2.87 km
Birchmount Park Collegiate Institute
Secondary: Public
1.61 km
Malvern Collegiate Institute
Secondary: Public
2.72 km
SATEC @ W A Porter Collegiate Institute
Secondary: Public
1.57 km
$
$990,000
- 4 bath
- 4 bed
- 1500 sqft
##-100 Bartley Drive, Toronto, Ontario • M4A 1C5 • Victoria Village
$
$899,000
- 4 bath
- 4 bed
- 1500 sqft
134 Cleanside Road, Toronto, Ontario • M1L 0J3 • Clairlea-Birchmount




