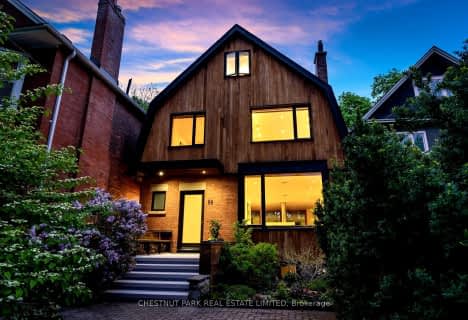Very Walkable
- Most errands can be accomplished on foot.
Excellent Transit
- Most errands can be accomplished by public transportation.
Very Bikeable
- Most errands can be accomplished on bike.

St Alphonsus Catholic School
Elementary: CatholicHoly Rosary Catholic School
Elementary: CatholicHillcrest Community School
Elementary: PublicCedarvale Community School
Elementary: PublicHumewood Community School
Elementary: PublicForest Hill Junior and Senior Public School
Elementary: PublicMsgr Fraser Orientation Centre
Secondary: CatholicMsgr Fraser College (Alternate Study) Secondary School
Secondary: CatholicVaughan Road Academy
Secondary: PublicOakwood Collegiate Institute
Secondary: PublicForest Hill Collegiate Institute
Secondary: PublicMarshall McLuhan Catholic Secondary School
Secondary: Catholic-
Humewood Park
Pinewood Ave (Humewood Grdns), Toronto ON 0.78km -
Forest Hill Road Park
179A Forest Hill Rd, Toronto ON 1.48km -
Jean Sibelius Square
Wells St and Kendal Ave, Toronto ON 1.95km
-
TD Bank Financial Group
870 St Clair Ave W, Toronto ON M6C 1C1 1.41km -
CIBC
364 Oakwood Ave (at Rogers Rd.), Toronto ON M6E 2W2 1.68km -
BMO Bank of Montreal
419 Eglinton Ave W, Toronto ON M5N 1A4 1.88km
- 9 bath
- 5 bed
- 5000 sqft
154 Glen Cedar Road, Toronto, Ontario • M6C 3G5 • Humewood-Cedarvale
- 7 bath
- 5 bed
- 3500 sqft
27 Glen Elm Avenue, Toronto, Ontario • M4T 1T9 • Rosedale-Moore Park
- 5 bath
- 5 bed
- 3500 sqft
88 Woodlawn Avenue West, Toronto, Ontario • M4V 1G7 • Yonge-St. Clair














