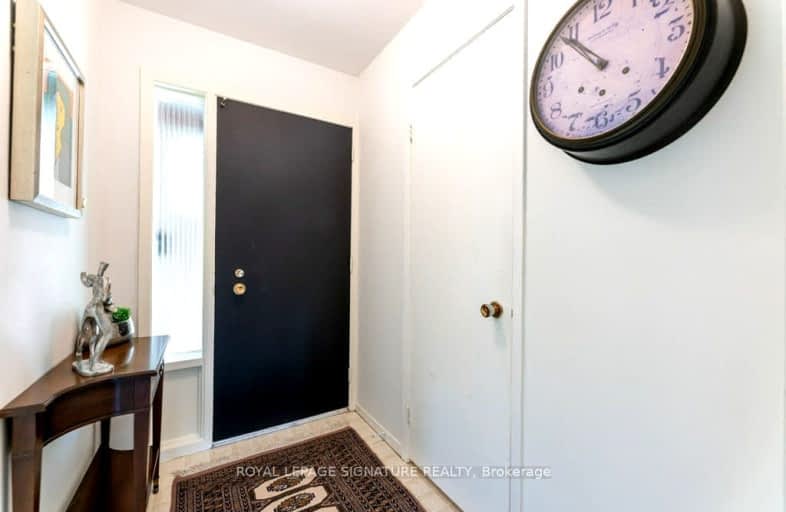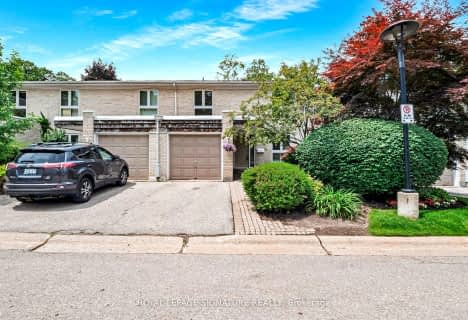Somewhat Walkable
- Some errands can be accomplished on foot.
Good Transit
- Some errands can be accomplished by public transportation.
Somewhat Bikeable
- Most errands require a car.

École élémentaire Étienne-Brûlé
Elementary: PublicHarrison Public School
Elementary: PublicSt Andrew's Junior High School
Elementary: PublicWindfields Junior High School
Elementary: PublicDunlace Public School
Elementary: PublicOwen Public School
Elementary: PublicSt Andrew's Junior High School
Secondary: PublicWindfields Junior High School
Secondary: PublicÉcole secondaire Étienne-Brûlé
Secondary: PublicCardinal Carter Academy for the Arts
Secondary: CatholicLoretto Abbey Catholic Secondary School
Secondary: CatholicYork Mills Collegiate Institute
Secondary: Public-
St. Andrews Park
Bayview Ave (Bayview and York Mills), North York ON 0.84km -
Cotswold Park
44 Cotswold Cres, Toronto ON M2P 1N2 1.46km -
Glendora Park
201 Glendora Ave (Willowdale Ave), Toronto ON 1.81km
-
TD Bank Financial Group
312 Sheppard Ave E, North York ON M2N 3B4 1.98km -
RBC Royal Bank
27 Rean Dr (Sheppard), North York ON M2K 0A6 1.97km -
BMO Bank of Montreal
1859 Leslie St, Toronto ON M3B 2M1 2.02km
- 3 bath
- 3 bed
- 1400 sqft
22 Stonedale Plwy, Toronto, Ontario • M3B 1W3 • Banbury-Don Mills
- 6 bath
- 3 bed
- 1400 sqft
83 Scenic Mill Way, Toronto, Ontario • M2L 1S9 • St. Andrew-Windfields
- 4 bath
- 4 bed
- 2500 sqft
5 Scotch Elmway Avenue, Toronto, Ontario • M4N 3N4 • Bridle Path-Sunnybrook-York Mills
- 4 bath
- 3 bed
- 2000 sqft
12 William Poole Way, Toronto, Ontario • M2N 7A7 • Willowdale East
- 3 bath
- 4 bed
- 1600 sqft
16 Cartwheel Millway, Toronto, Ontario • M2L 1P6 • St. Andrew-Windfields
- 3 bath
- 3 bed
- 1600 sqft
601-18 Everson Drive, Toronto, Ontario • M2N 7C1 • Willowdale East
- 3 bath
- 3 bed
- 1800 sqft
2 Farina Mill Way, Toronto, Ontario • M2L 1S1 • St. Andrew-Windfields
- 3 bath
- 4 bed
- 2250 sqft
16-16 William Poole Way, Toronto, Ontario • M2N 7A7 • Willowdale East
- 3 bath
- 3 bed
- 1800 sqft
115-105 Scenic Mill Way, Toronto, Ontario • M2L 1T1 • St. Andrew-Windfields
- 3 bath
- 3 bed
- 1600 sqft
TH10-25 Singer Court, Toronto, Ontario • M2K 0B5 • Bayview Village














