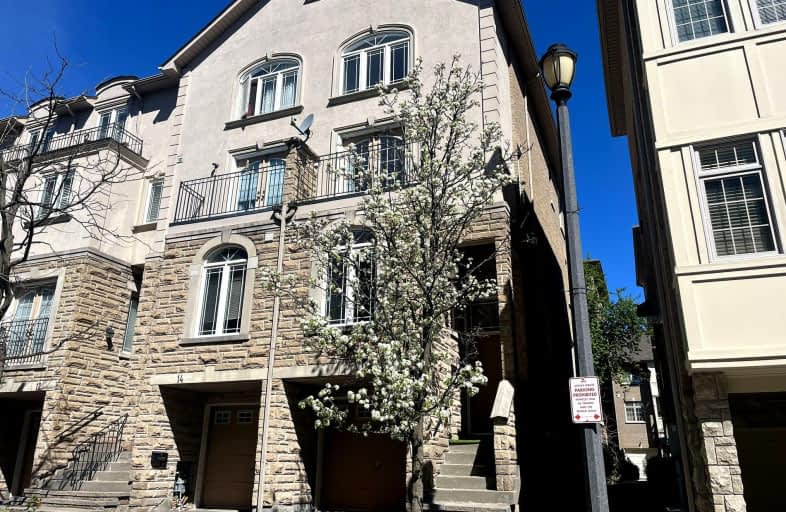Walker's Paradise
- Daily errands do not require a car.
Excellent Transit
- Most errands can be accomplished by public transportation.
Somewhat Bikeable
- Most errands require a car.

Cardinal Carter Academy for the Arts
Elementary: CatholicAvondale Alternative Elementary School
Elementary: PublicAvondale Public School
Elementary: PublicClaude Watson School for the Arts
Elementary: PublicSt Edward Catholic School
Elementary: CatholicMcKee Public School
Elementary: PublicAvondale Secondary Alternative School
Secondary: PublicSt Andrew's Junior High School
Secondary: PublicDrewry Secondary School
Secondary: PublicCardinal Carter Academy for the Arts
Secondary: CatholicLoretto Abbey Catholic Secondary School
Secondary: CatholicEarl Haig Secondary School
Secondary: Public-
Avondale Park
15 Humberstone Dr (btwn Harrison Garden & Everson), Toronto ON M2N 7J7 0.87km -
Albert Standing Park
Sheppard and Beecroft, Toronto ON 0.91km -
Cotswold Park
44 Cotswold Cres, Toronto ON M2P 1N2 1.09km
-
RBC Royal Bank
4789 Yonge St (Yonge), North York ON M2N 0G3 0.42km -
TD Bank Financial Group
312 Sheppard Ave E, North York ON M2N 3B4 0.87km -
BMO Bank of Montreal
5522 Yonge St (at Tolman St.), Toronto ON M2N 7L3 1.68km
- 4 bath
- 5 bed
- 2500 sqft
V208-85 Mcmahon Drive, Toronto, Ontario • M2K 0H1 • Bayview Village
- 3 bath
- 4 bed
- 2000 sqft
Th101-3237 Bayview Avenue, Toronto, Ontario • M2K 2J7 • Bayview Woods-Steeles
- 4 bath
- 4 bed
- 2250 sqft
Th 10-8 Rean Drive, Toronto, Ontario • M2K 3B9 • Bayview Village
- 3 bath
- 4 bed
- 2000 sqft
56 Crimson Millway, Toronto, Ontario • M2L 1T6 • St. Andrew-Windfields













