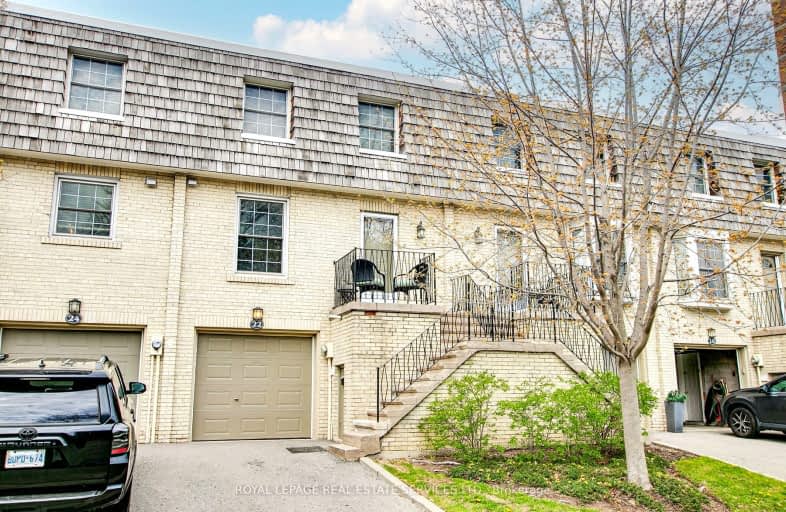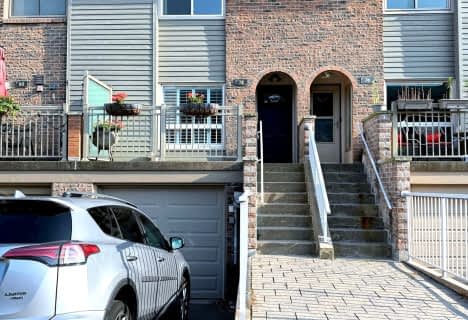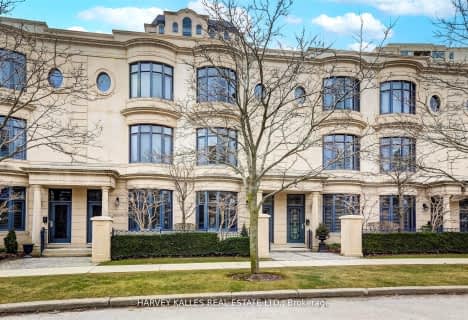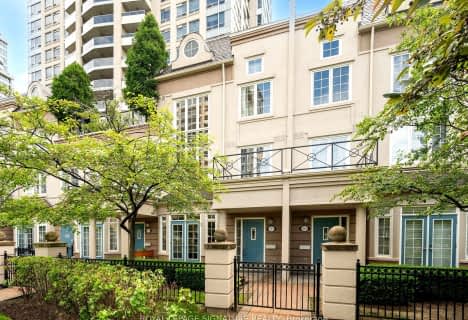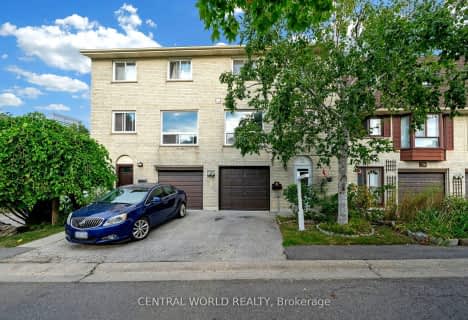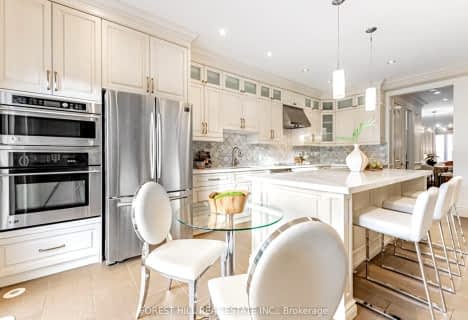Very Walkable
- Most errands can be accomplished on foot.
Good Transit
- Some errands can be accomplished by public transportation.
Bikeable
- Some errands can be accomplished on bike.

École élémentaire Étienne-Brûlé
Elementary: PublicNorman Ingram Public School
Elementary: PublicRippleton Public School
Elementary: PublicDenlow Public School
Elementary: PublicWindfields Junior High School
Elementary: PublicDunlace Public School
Elementary: PublicSt Andrew's Junior High School
Secondary: PublicWindfields Junior High School
Secondary: PublicÉcole secondaire Étienne-Brûlé
Secondary: PublicGeorge S Henry Academy
Secondary: PublicYork Mills Collegiate Institute
Secondary: PublicDon Mills Collegiate Institute
Secondary: Public-
Havenbrook Park
15 Havenbrook Blvd, Toronto ON M2J 1A3 1.87km -
Edwards Gardens
755 Lawrence Ave E, Toronto ON M3C 1P2 1.92km -
St. Andrews Park
Bayview Ave (Bayview and York Mills), North York ON 2.15km
-
TD Bank Financial Group
808 York Mills Rd (Leslie St), Toronto ON M3B 1X8 0.29km -
Scotiabank
1500 Don Mills Rd (York Mills), Toronto ON M3B 3K4 1.09km -
CIBC
946 Lawrence Ave E (at Don Mills Rd.), Toronto ON M3C 1R1 2.01km
- 3 bath
- 3 bed
- 1600 sqft
11 Stonedale Plwy, Toronto, Ontario • M3B 1W2 • Banbury-Don Mills
- 3 bath
- 4 bed
- 1600 sqft
15 Scenic Mill Way, Toronto, Ontario • M2L 1S4 • St. Andrew-Windfields
- — bath
- — bed
- — sqft
91 Scenic Mill Way, Toronto, Ontario • M2L 1S9 • St. Andrew-Windfields
- 2 bath
- 3 bed
- 1200 sqft
TH103-95 Mcmahon Drive, Toronto, Ontario • M2K 0H2 • Bayview Village
- 2 bath
- 3 bed
- 1400 sqft
02-48 Three Valleys Drive, Toronto, Ontario • M3A 3B5 • Parkwoods-Donalda
- 3 bath
- 3 bed
- 1200 sqft
17-90 George Henry Boulevard, Toronto, Ontario • M2J 1E7 • Henry Farm
- 4 bath
- 3 bed
- 1800 sqft
104 Dutch Myrtle Way, Toronto, Ontario • M3B 3K8 • Banbury-Don Mills
- 4 bath
- 4 bed
- 1800 sqft
26 Crimson Millway, Toronto, Ontario • M2L 1T6 • St. Andrew-Windfields
- 4 bath
- 4 bed
- 2250 sqft
48 Clairtrell Road, Toronto, Ontario • M2N 5J6 • Willowdale East
