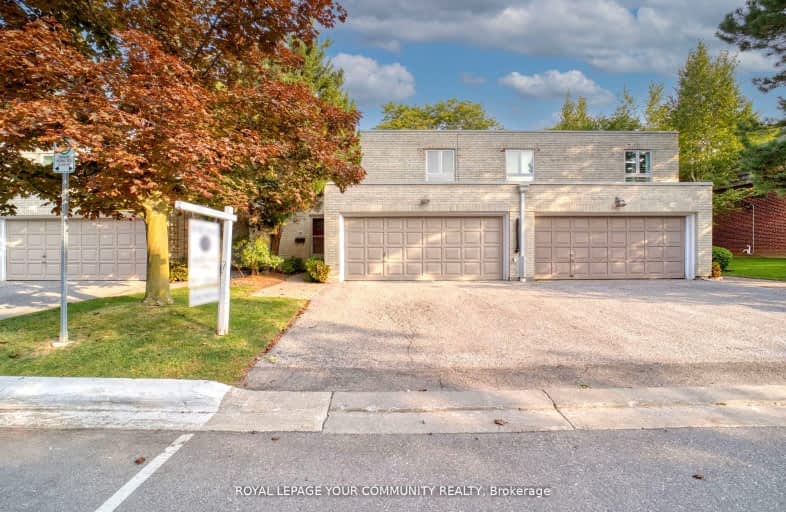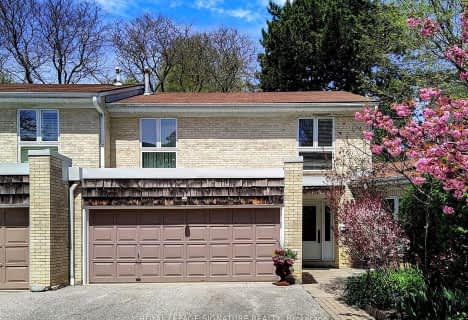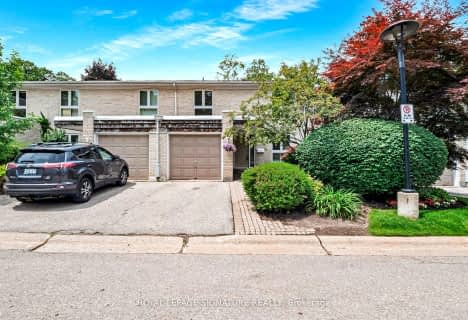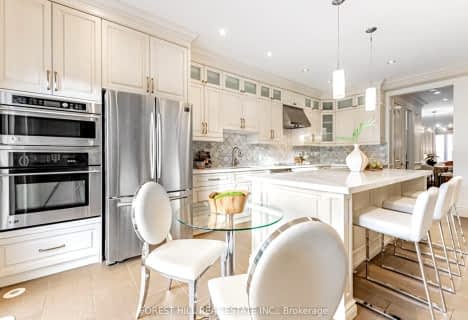Car-Dependent
- Almost all errands require a car.

École élémentaire Étienne-Brûlé
Elementary: PublicHarrison Public School
Elementary: PublicSt Andrew's Junior High School
Elementary: PublicWindfields Junior High School
Elementary: PublicDunlace Public School
Elementary: PublicOwen Public School
Elementary: PublicSt Andrew's Junior High School
Secondary: PublicWindfields Junior High School
Secondary: PublicÉcole secondaire Étienne-Brûlé
Secondary: PublicCardinal Carter Academy for the Arts
Secondary: CatholicYork Mills Collegiate Institute
Secondary: PublicEarl Haig Secondary School
Secondary: Public-
Irving Paisley Park
0.43km -
Glendora Park
201 Glendora Ave (Willowdale Ave), Toronto ON 1.72km -
Sheppard East Park
Toronto ON 1.85km
-
Scotiabank
1500 Don Mills Rd (York Mills), Toronto ON M3B 3K4 2.82km -
TD Bank Financial Group
15 Clock Tower Rd (Shops at Don Mills), Don Mills ON M3C 0E1 3.62km -
TD Bank Financial Group
5650 Yonge St (at Finch Ave.), North York ON M2M 4G3 4.13km
- 3 bath
- 4 bed
- 2500 sqft
126-5418 Yonge Street, Toronto, Ontario • M2N 5R8 • Willowdale West
- 3 bath
- 4 bed
- 1600 sqft
15 Scenic Mill Way, Toronto, Ontario • M2L 1S4 • St. Andrew-Windfields
- 3 bath
- 4 bed
- 1800 sqft
1016-28 Sommerset Way, Toronto, Ontario • M2N 6W7 • Willowdale East
- 3 bath
- 4 bed
- 2000 sqft
43 Snowshoe Millway, Toronto, Ontario • M2L 1T4 • St. Andrew-Windfields
- 4 bath
- 4 bed
- 2250 sqft
48 Clairtrell Road, Toronto, Ontario • M2N 5J6 • Willowdale East














