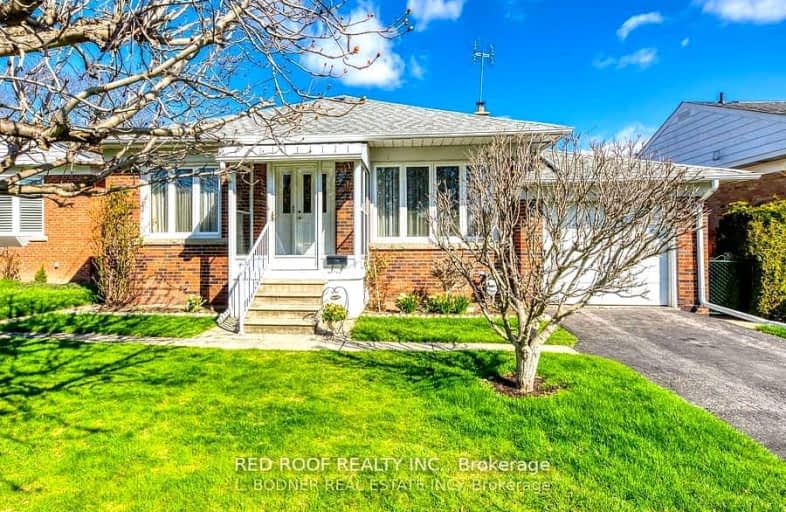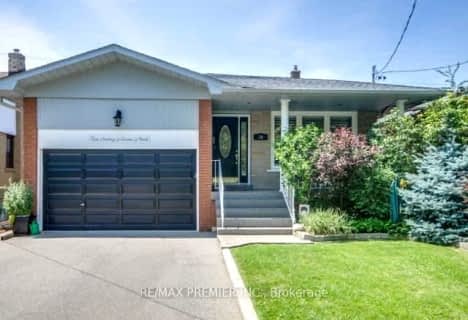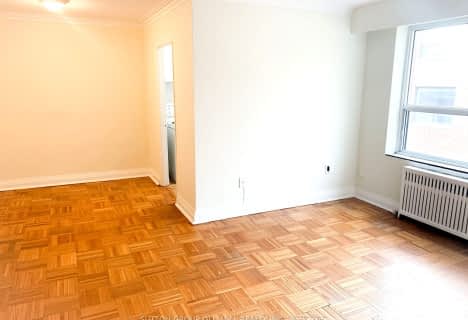Car-Dependent
- Most errands require a car.
Some Transit
- Most errands require a car.
Somewhat Bikeable
- Most errands require a car.

West Glen Junior School
Elementary: PublicPrincess Margaret Junior School
Elementary: PublicSt Marcellus Catholic School
Elementary: CatholicJohn G Althouse Middle School
Elementary: PublicJosyf Cardinal Slipyj Catholic School
Elementary: CatholicSt Gregory Catholic School
Elementary: CatholicCentral Etobicoke High School
Secondary: PublicKipling Collegiate Institute
Secondary: PublicBurnhamthorpe Collegiate Institute
Secondary: PublicRichview Collegiate Institute
Secondary: PublicMartingrove Collegiate Institute
Secondary: PublicMichael Power/St Joseph High School
Secondary: Catholic-
Park Lawn Park
Pk Lawn Rd, Etobicoke ON M8Y 4B6 5.58km -
Grand Avenue Park
Toronto ON 6.65km -
Rennie Park
1 Rennie Ter, Toronto ON M6S 4Z9 6.84km
-
CIBC
4914 Dundas St W (at Burnhamthorpe Rd.), Toronto ON M9A 1B5 2.75km -
TD Bank Financial Group
3868 Bloor St W (at Jopling Ave. N.), Etobicoke ON M9B 1L3 2.88km -
TD Bank Financial Group
1048 Islington Ave, Etobicoke ON M8Z 6A4 4.47km
- 1 bath
- 2 bed
- 700 sqft
Lower-19 Elmbrook Crescent, Toronto, Ontario • M9C 5B2 • Eringate-Centennial-West Deane
- 1 bath
- 2 bed
- 1100 sqft
35 Alanmeade Crescent, Toronto, Ontario • M9B 2H2 • Islington-City Centre West
- 1 bath
- 1 bed
74 Decarie Circle, Toronto, Ontario • M9B 3J3 • Eringate-Centennial-West Deane
- 1 bath
- 2 bed
10 Jopling Avenue North, Toronto, Ontario • M9B 4E7 • Islington-City Centre West
- 1 bath
- 2 bed
Bsmt-60 Risdon Court, Toronto, Ontario • M9C 4E7 • Eringate-Centennial-West Deane
- 1 bath
- 3 bed
Lower-18 Lormar Drive, Toronto, Ontario • M9B 4V6 • Islington-City Centre West
- 1 bath
- 1 bed
Lower-46 Eringate Drive, Toronto, Ontario • M9C 3Z1 • Eringate-Centennial-West Deane
- 1 bath
- 1 bed
Bsmt-19 Rangoon Road, Toronto, Ontario • M9C 4N5 • Eringate-Centennial-West Deane














