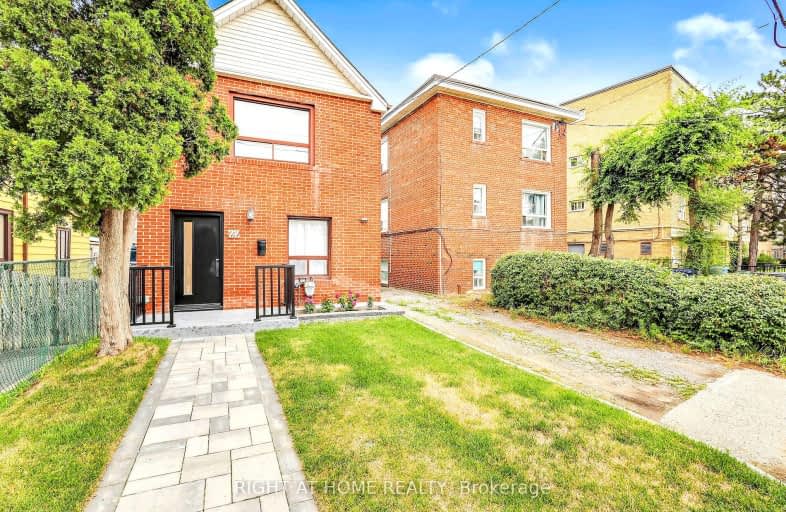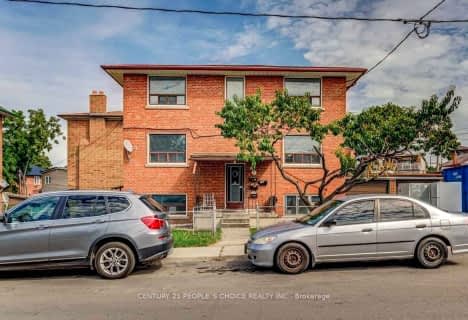Car-Dependent
- Almost all errands require a car.
Excellent Transit
- Most errands can be accomplished by public transportation.
Somewhat Bikeable
- Most errands require a car.

Bala Avenue Community School
Elementary: PublicRoselands Junior Public School
Elementary: PublicC R Marchant Middle School
Elementary: PublicBrookhaven Public School
Elementary: PublicPortage Trail Community School
Elementary: PublicSt Bernard Catholic School
Elementary: CatholicFrank Oke Secondary School
Secondary: PublicYork Humber High School
Secondary: PublicBlessed Archbishop Romero Catholic Secondary School
Secondary: CatholicWeston Collegiate Institute
Secondary: PublicYork Memorial Collegiate Institute
Secondary: PublicChaminade College School
Secondary: Catholic-
Scrawny Ronny’s Sports Bar & Grill
2011 Lawrence Avenue W, Unit 16, Toronto, ON M9N 1H4 1.22km -
Fullaluv Bar & Grill
1709 Jane Street, Toronto, ON M9N 2S3 1.45km -
Mick & Bean
1635 Lawrence Avenue W, Toronto, ON M6L 3C9 1.73km
-
7-Eleven
1390 Weston Rd, Toronto, ON M6M 4S2 0.09km -
Office Coffee Solutions
82 Industry Street, Toronto, ON M6M 4L7 1.09km -
Supercoffee
1148 Weston Road, Toronto, ON M6N 3S3 1.13km
-
Weston Jane Pharmacy
1292 Weston Road, Toronto, ON M6M 4R3 0.57km -
Shoppers Drug Mart
1533 Jane Street, Toronto, ON M9N 2R2 0.69km -
Ross' No Frills
25 Photography Drive, Toronto, ON M6M 0A1 1.57km
-
Westwood Burger Place
1391 Weston Road, York, ON M6M 4S3 0.13km -
Jerk Jerks Seafood Grill
1366 Weston Road, Toronto, ON M6M 4R8 0.23km -
Fish Palace Restaurant
1356 Weston Road, York, ON M6M 4R8 0.26km
-
Stock Yards Village
1980 St. Clair Avenue W, Toronto, ON M6N 4X9 3.18km -
Crossroads Plaza
2625 Weston Road, Toronto, ON M9N 3W1 3.44km -
Sheridan Mall
1700 Wilson Avenue, North York, ON M3L 1B2 3.47km
-
Starfish Caribbean
1746 Weston Road, Toronto, ON M9N 1V6 1.07km -
Baksh Halal Meat
1666 Jane St, York, ON M9N 2S1 1.25km -
Ross' No Frills
25 Photography Drive, Toronto, ON M6M 0A1 1.57km
-
LCBO
1405 Lawrence Ave W, North York, ON M6L 1A4 2.82km -
The Beer Store
3524 Dundas St W, York, ON M6S 2S1 2.95km -
LCBO - Dundas and Jane
3520 Dundas St W, Dundas and Jane, York, ON M6S 2S1 2.96km
-
Walter Townshend Chimneys
2011 Lawrence Avenue W, Unit 25, York, ON M9N 3V3 1.21km -
Tim Hortons
280 Scarlett Road, Etobicoke, ON M9A 4S4 1.25km -
Hill Garden Sunoco Station
724 Scarlett Road, Etobicoke, ON M9P 2T5 1.58km
-
Kingsway Theatre
3030 Bloor Street W, Toronto, ON M8X 1C4 4.91km -
Cineplex Cinemas Yorkdale
Yorkdale Shopping Centre, 3401 Dufferin Street, Toronto, ON M6A 2T9 5.8km -
Revue Cinema
400 Roncesvalles Ave, Toronto, ON M6R 2M9 6.05km
-
Mount Dennis Library
1123 Weston Road, Toronto, ON M6N 3S3 1.24km -
Toronto Public Library - Weston
2 King Street, Toronto, ON M9N 1K9 1.89km -
Toronto Public Library - Amesbury Park
1565 Lawrence Avenue W, Toronto, ON M6M 4K6 2.19km
-
Humber River Regional Hospital
2175 Keele Street, York, ON M6M 3Z4 2.39km -
Humber River Hospital
1235 Wilson Avenue, Toronto, ON M3M 0B2 3.81km -
St Joseph's Health Centre
30 The Queensway, Toronto, ON M6R 1B5 7.02km
-
Raymore Park
93 Raymore Dr, Etobicoke ON M9P 1W9 1.14km -
Noble Park
Toronto ON 1.5km -
Magwood Park
Toronto ON 3.66km
-
TD Bank Financial Group
1440 Royal York Rd (Summitcrest), Etobicoke ON M9P 3B1 2.19km -
TD Bank Financial Group
2390 Keele St, Toronto ON M6M 4A5 2.72km -
CIBC
1400 Lawrence Ave W (at Keele St.), Toronto ON M6L 1A7 2.84km
- 2 bath
- 4 bed
- 1500 sqft
2229 Lawrence Avenue West, Toronto, Ontario • M9P 2A2 • Humber Heights
- 2 bath
- 5 bed
634 Runnymede Road, Toronto, Ontario • M6S 3A2 • Runnymede-Bloor West Village
- 2 bath
- 4 bed
- 1500 sqft
53 Beechborough Avenue, Toronto, Ontario • M6M 1Z4 • Beechborough-Greenbrook














