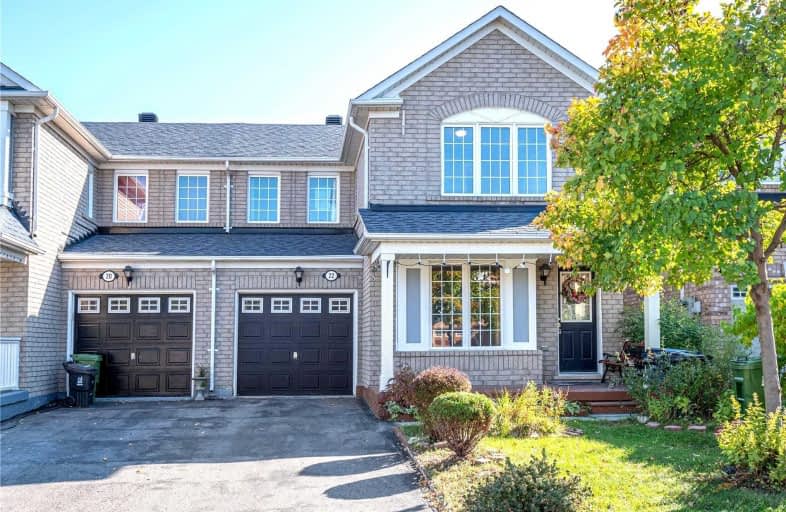
St Gabriel Lalemant Catholic School
Elementary: Catholic
1.91 km
Blessed Pier Giorgio Frassati Catholic School
Elementary: Catholic
0.17 km
Tom Longboat Junior Public School
Elementary: Public
2.06 km
Thomas L Wells Public School
Elementary: Public
0.85 km
Cedarwood Public School
Elementary: Public
1.95 km
Brookside Public School
Elementary: Public
0.11 km
St Mother Teresa Catholic Academy Secondary School
Secondary: Catholic
2.75 km
Francis Libermann Catholic High School
Secondary: Catholic
3.98 km
Father Michael McGivney Catholic Academy High School
Secondary: Catholic
4.18 km
Albert Campbell Collegiate Institute
Secondary: Public
3.69 km
Lester B Pearson Collegiate Institute
Secondary: Public
2.90 km
Middlefield Collegiate Institute
Secondary: Public
3.35 km


