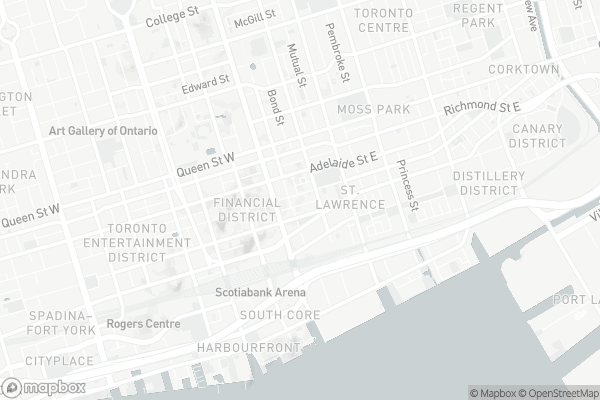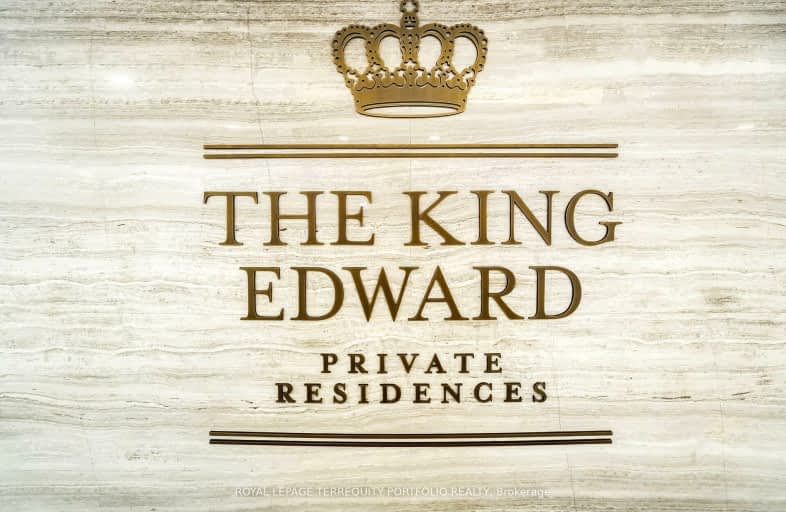Walker's Paradise
- Daily errands do not require a car.
Rider's Paradise
- Daily errands do not require a car.
Biker's Paradise
- Daily errands do not require a car.

Collège français élémentaire
Elementary: PublicDowntown Alternative School
Elementary: PublicSt Michael Catholic School
Elementary: CatholicSt Michael's Choir (Jr) School
Elementary: CatholicÉcole élémentaire Gabrielle-Roy
Elementary: PublicMarket Lane Junior and Senior Public School
Elementary: PublicNative Learning Centre
Secondary: PublicInglenook Community School
Secondary: PublicSt Michael's Choir (Sr) School
Secondary: CatholicContact Alternative School
Secondary: PublicCollège français secondaire
Secondary: PublicJarvis Collegiate Institute
Secondary: Public-
Metro
80 Front Street East, Toronto 0.24km -
The Market by Longo's at Brookfield Place
181 Bay Street, Toronto 0.33km -
McEwan TD
79 The PATH - Toronto-Dominion Bank Tower, Toronto 0.51km
-
LCBO
4 King Street West, Toronto 0.22km -
LCBO
87 Front Street East, Toronto 0.28km -
The Wine Shop and Tasting Room
93 Front Street East, Toronto 0.34km
-
Victoria's Restaurant
37 King Street East, Toronto 0.04km -
Consort Bar
37 King Street East, Toronto 0.05km -
P.J. O'Brien Irish Pub & Restaurant
39 Colborne Street, Toronto 0.05km
-
RC Coffee Robo Cafe
36 Church Street, Toronto 0.11km -
Third Wave Coffee Inc.
42 Church Street, Toronto 0.11km -
Sam James Coffee Bar - Toronto Street
15 Toronto Street, Toronto 0.12km
-
CIBC Branch with ATM
1 Toronto Street, Toronto 0.07km -
Circadian Financial Group Inc
95 King Street East, Toronto 0.09km -
BMO Bank of Montreal
101 King Street East, Toronto 0.11km
-
Petro-Canada
117 Jarvis Street, Toronto 0.51km -
Circle K
241 Church Street, Toronto 0.84km -
Esso
241 Church Street, Toronto 0.85km
-
BeHot Yoga Toronto
43 Colborne Street, Toronto 0.07km -
Altitude Athletic Training
56 Colborne Street, Toronto 0.08km -
gabs town
Toronto Street, Toronto 0.1km
-
Courthouse Square
Old Toronto 0.13km -
Berczy Park
35 Wellington Street East, Toronto 0.14km -
Courthouse Square Park
10 Court Street, Toronto 0.14km
-
Toronto Public Library - St. Lawrence Branch
171 Front Street East, Toronto 0.58km -
Toronto Public Library - City Hall Branch
Toronto City Hall, 100 Queen Street West, Toronto 0.81km -
The Great Library at the Law Society of Ontario
130 Queen Street West, Toronto 0.85km
-
HEARTBORO
11 King Street West, Toronto 0.23km -
CLINIVUS
74 Victoria Street Suite # 609, Toronto 0.25km -
Oakwood Health Network
6 Church Street, Toronto 0.25km
-
Shoppers Drug Mart
69 Yonge Street, Toronto 0.16km -
Rexall
63 Front Street East, Toronto 0.19km -
Pharmacare Medical Group
107-13311 Yonge Street, Toronto 0.23km
-
Capital City Shopping Centre Limited
110 Yonge Street Suite 1001, Toronto 0.27km -
Торонто, скрытый дворик
The PATH - Commerce Court, Toronto 0.29km -
Brookfield Place
181 Bay Street, Toronto 0.33km
-
Imagine Cinemas Market Square
80 Front Street East, Toronto 0.26km -
Cineplex Cinemas Yonge-Dundas and VIP
402-10 Dundas Street East, Toronto 0.9km -
Slaight Music Stage
King Street West between Peter Street and University Avenue, Toronto 1.02km
-
Consort Bar
37 King Street East, Toronto 0.05km -
P.J. O'Brien Irish Pub & Restaurant
39 Colborne Street, Toronto 0.05km -
The Reservoir Lounge
52 Wellington Street East, Toronto 0.1km
For Sale
For Rent
More about this building
View 22 Leader Lane, Toronto- 1 bath
- 1 bed
- 600 sqft
4306-55 Cooper Street, Toronto, Ontario • M5E 0G1 • Waterfront Communities C08
- 1 bath
- 1 bed
- 600 sqft
708-386 Yonge Street, Toronto, Ontario • M5B 0A5 • Bay Street Corridor
- 1 bath
- 1 bed
- 500 sqft
1809-159 Wellesley Street East, Toronto, Ontario • M4Y 0H5 • Cabbagetown-South St. James Town
- 1 bath
- 1 bed
- 500 sqft
2105-33 Mill Street, Toronto, Ontario • M5A 3R3 • Waterfront Communities C08
- 1 bath
- 1 bed
- 600 sqft
1006-763 Bay Street, Toronto, Ontario • M5G 2R3 • Bay Street Corridor
- 1 bath
- 1 bed
- 600 sqft
914-300 Front Street West, Toronto, Ontario • M5V 0E9 • Waterfront Communities C01
- 1 bath
- 1 bed
- 500 sqft
403-28 Ted Rogers Way, Toronto, Ontario • M4Y 2J4 • Church-Yonge Corridor












