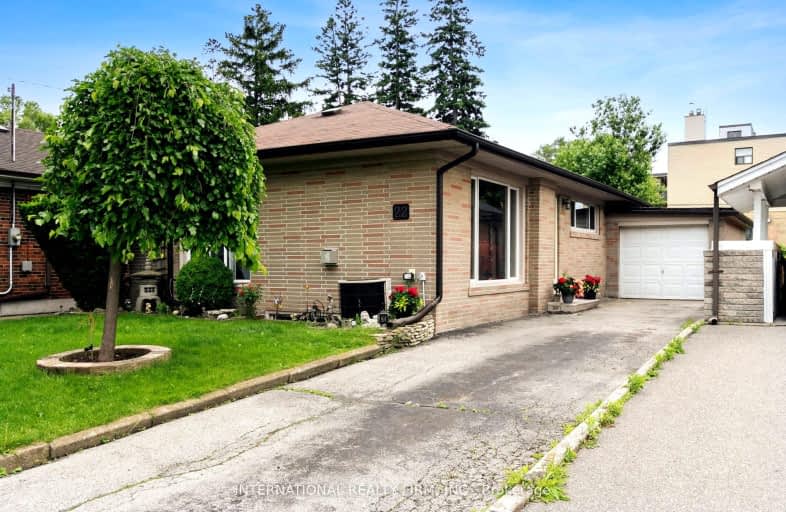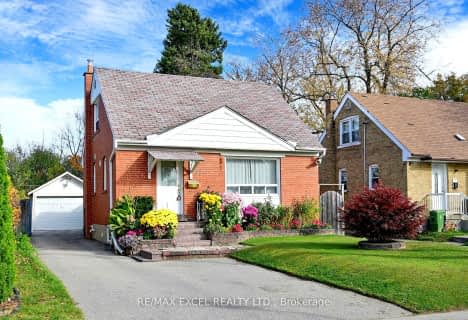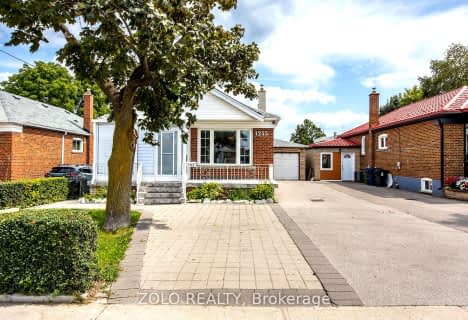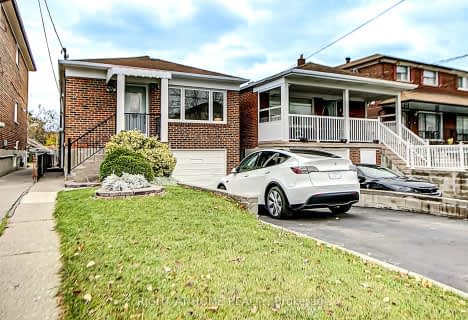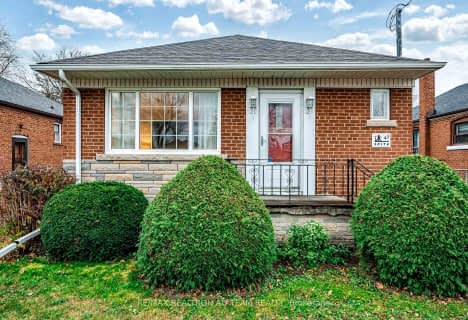Somewhat Walkable
- Some errands can be accomplished on foot.
65
/100
Excellent Transit
- Most errands can be accomplished by public transportation.
86
/100
Very Bikeable
- Most errands can be accomplished on bike.
71
/100

General Crerar Public School
Elementary: Public
1.00 km
Ionview Public School
Elementary: Public
0.47 km
Hunter's Glen Junior Public School
Elementary: Public
0.99 km
Lord Roberts Junior Public School
Elementary: Public
0.52 km
St Albert Catholic School
Elementary: Catholic
0.80 km
St Maria Goretti Catholic School
Elementary: Catholic
1.15 km
Caring and Safe Schools LC3
Secondary: Public
1.72 km
Scarborough Centre for Alternative Studi
Secondary: Public
1.71 km
Bendale Business & Technical Institute
Secondary: Public
1.74 km
Winston Churchill Collegiate Institute
Secondary: Public
1.10 km
David and Mary Thomson Collegiate Institute
Secondary: Public
1.71 km
Jean Vanier Catholic Secondary School
Secondary: Catholic
0.87 km
-
Thomson Memorial Park
1005 Brimley Rd, Scarborough ON M1P 3E8 2.28km -
Birkdale Ravine
1100 Brimley Rd, Scarborough ON M1P 3X9 2.68km -
Wigmore Park
Elvaston Dr, Toronto ON 3.44km
-
TD Bank Financial Group
2020 Eglinton Ave E, Scarborough ON M1L 2M6 1.6km -
RBC Royal Bank
3091 Lawrence Ave E, Scarborough ON M1H 1A1 2.61km -
TD Bank Financial Group
15 Eglinton Sq (btw Victoria Park Ave. & Pharmacy Ave.), Scarborough ON M1L 2K1 2.93km
