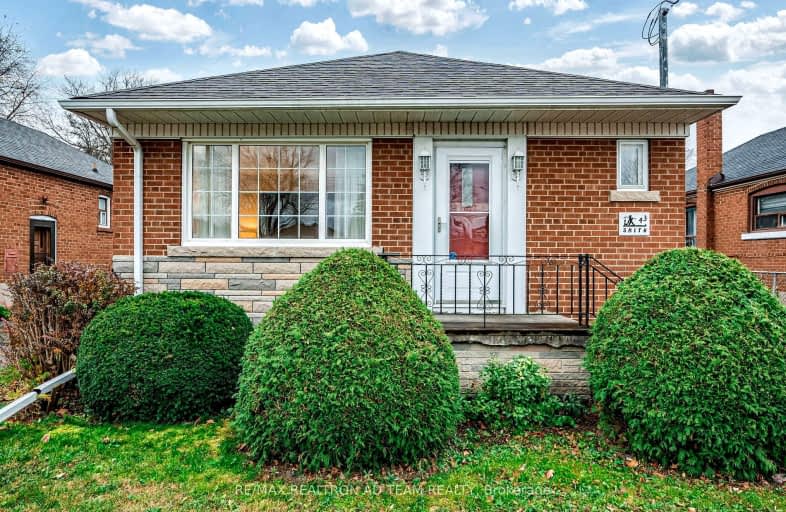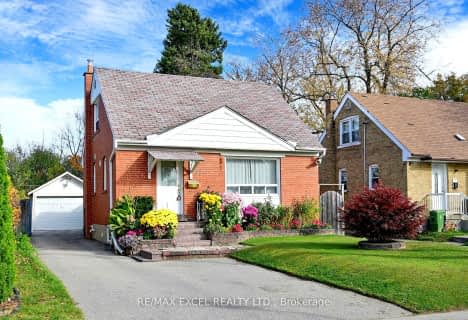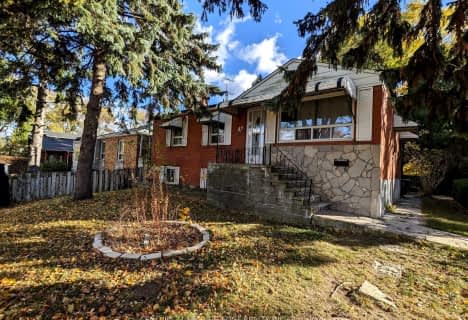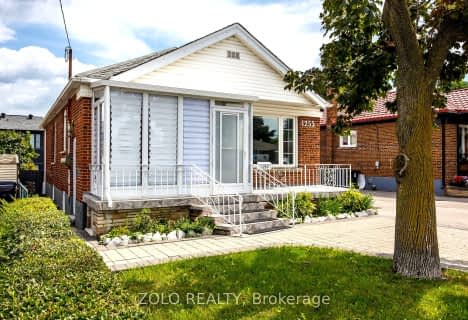Somewhat Walkable
- Some errands can be accomplished on foot.
65
/100
Good Transit
- Some errands can be accomplished by public transportation.
69
/100
Bikeable
- Some errands can be accomplished on bike.
63
/100

Dorset Park Public School
Elementary: Public
0.69 km
George Peck Public School
Elementary: Public
1.28 km
General Crerar Public School
Elementary: Public
0.19 km
Ionview Public School
Elementary: Public
0.86 km
Lord Roberts Junior Public School
Elementary: Public
1.33 km
St Lawrence Catholic School
Elementary: Catholic
0.56 km
Scarborough Centre for Alternative Studi
Secondary: Public
2.56 km
Bendale Business & Technical Institute
Secondary: Public
1.74 km
Winston Churchill Collegiate Institute
Secondary: Public
0.47 km
David and Mary Thomson Collegiate Institute
Secondary: Public
1.94 km
Jean Vanier Catholic Secondary School
Secondary: Catholic
1.77 km
Wexford Collegiate School for the Arts
Secondary: Public
2.19 km
-
Wexford Park
35 Elm Bank Rd, Toronto ON 1.73km -
Ashtonbee Reservoir Park
Scarborough ON M1L 3K9 2.03km -
Wigmore Park
Elvaston Dr, Toronto ON 2.88km
-
TD Bank Financial Group
2650 Lawrence Ave E, Scarborough ON M1P 2S1 1.49km -
TD Bank Financial Group
2020 Eglinton Ave E, Scarborough ON M1L 2M6 1.66km -
BMO Bank of Montreal
2739 Eglinton Ave E (at Brimley Rd), Toronto ON M1K 2S2 2.67km














