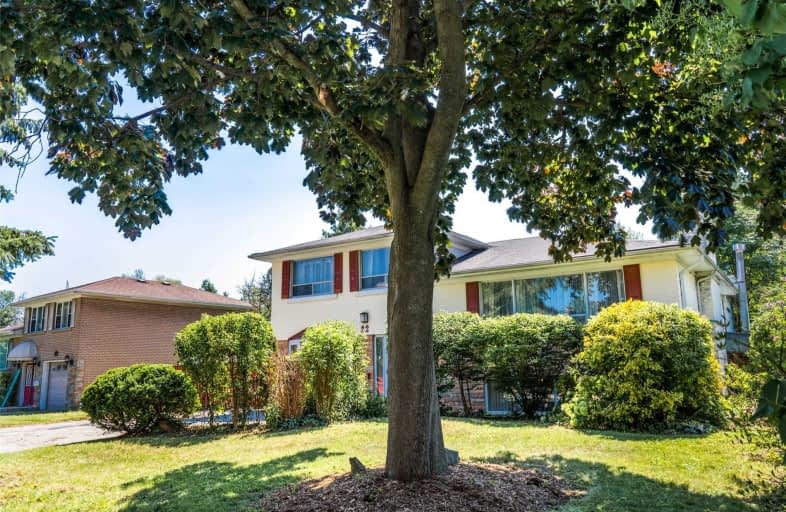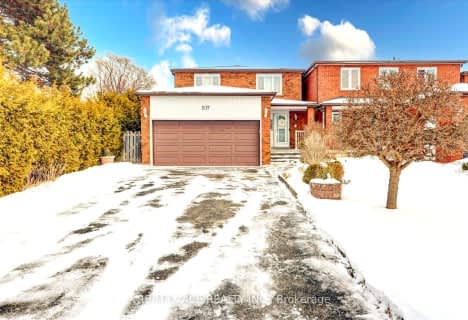
Guildwood Junior Public School
Elementary: Public
0.33 km
Galloway Road Public School
Elementary: Public
1.57 km
Jack Miner Senior Public School
Elementary: Public
0.73 km
Poplar Road Junior Public School
Elementary: Public
0.77 km
St Ursula Catholic School
Elementary: Catholic
0.32 km
Eastview Public School
Elementary: Public
0.99 km
Native Learning Centre East
Secondary: Public
0.44 km
Maplewood High School
Secondary: Public
0.91 km
West Hill Collegiate Institute
Secondary: Public
2.80 km
Cedarbrae Collegiate Institute
Secondary: Public
2.49 km
St John Paul II Catholic Secondary School
Secondary: Catholic
4.40 km
Sir Wilfrid Laurier Collegiate Institute
Secondary: Public
0.43 km














