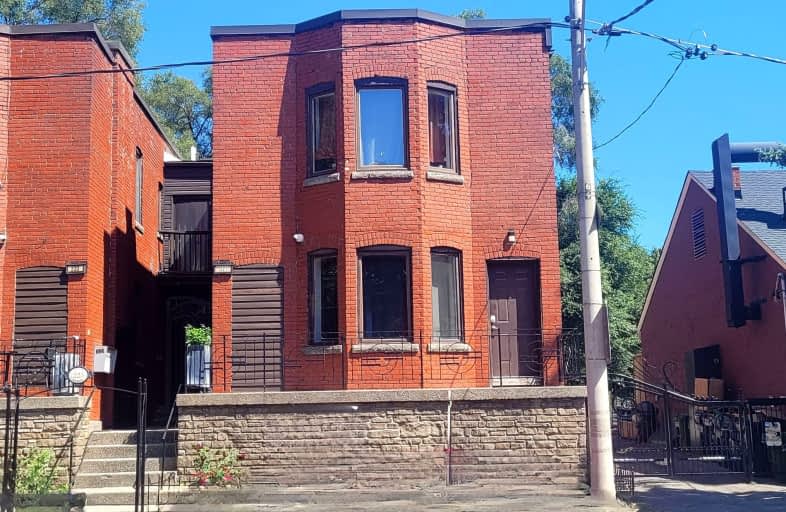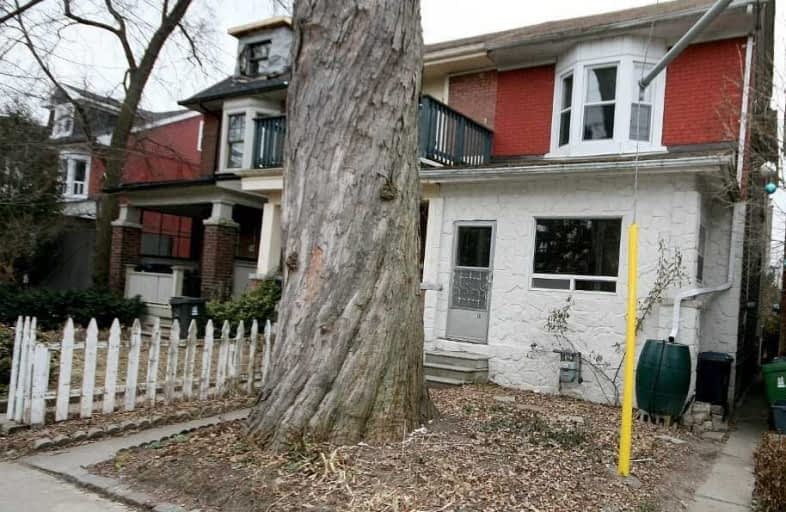Walker's Paradise
- Daily errands do not require a car.
Rider's Paradise
- Daily errands do not require a car.
Biker's Paradise
- Daily errands do not require a car.

Quest Alternative School Senior
Elementary: PublicSt Paul Catholic School
Elementary: CatholicSprucecourt Junior Public School
Elementary: PublicNelson Mandela Park Public School
Elementary: PublicLord Dufferin Junior and Senior Public School
Elementary: PublicWithrow Avenue Junior Public School
Elementary: PublicMsgr Fraser College (St. Martin Campus)
Secondary: CatholicInglenook Community School
Secondary: PublicSEED Alternative
Secondary: PublicEastdale Collegiate Institute
Secondary: PublicCALC Secondary School
Secondary: PublicRosedale Heights School of the Arts
Secondary: Public-
Riverdale Park West
500 Gerrard St (at River St.), Toronto ON M5A 2H3 0.24km -
Riverdale East Off Leash
Toronto ON M4K 2N9 0.86km -
Corktown Common
0.98km
-
TD Bank Financial Group
493 Parliament St (at Carlton St), Toronto ON M4X 1P3 0.69km -
TD Bank Financial Group
420 Bloor St E (at Sherbourne St.), Toronto ON M4W 1H4 1.72km -
Scotiabank
1046 Queen St E (at Pape Ave.), Toronto ON M4M 1K4 1.73km
- 1 bath
- 2 bed
- 1100 sqft
201-894 Queen Street East, Toronto, Ontario • M4M 1J3 • South Riverdale
- 1 bath
- 2 bed
- 700 sqft
Lower-25 Knight Street, Toronto, Ontario • M4C 3K8 • Danforth Village-East York
- 1 bath
- 2 bed
- 1100 sqft
Upper-10 Bloomfield Avenue, Toronto, Ontario • M4L 2G3 • South Riverdale














