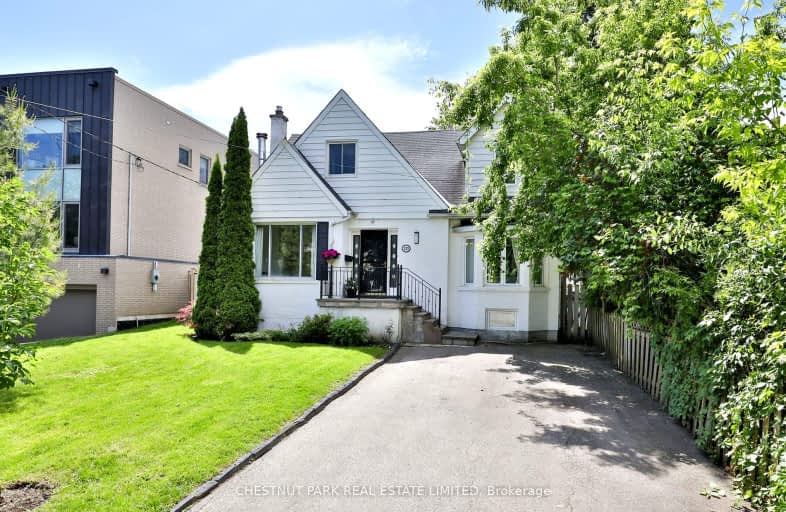Somewhat Walkable
- Some errands can be accomplished on foot.
Good Transit
- Some errands can be accomplished by public transportation.
Bikeable
- Some errands can be accomplished on bike.

Armour Heights Public School
Elementary: PublicSummit Heights Public School
Elementary: PublicLedbury Park Elementary and Middle School
Elementary: PublicSt Margaret Catholic School
Elementary: CatholicJohn Wanless Junior Public School
Elementary: PublicGlenview Senior Public School
Elementary: PublicJohn Polanyi Collegiate Institute
Secondary: PublicForest Hill Collegiate Institute
Secondary: PublicLoretto Abbey Catholic Secondary School
Secondary: CatholicMarshall McLuhan Catholic Secondary School
Secondary: CatholicNorth Toronto Collegiate Institute
Secondary: PublicLawrence Park Collegiate Institute
Secondary: Public-
Scotthill Caribbean Cuisine
1943 Avenue Road, Toronto, ON M5M 4A2 0.24km -
Drums N Flats
1980 Avenue Road, North Toronto, ON M5M 4A4 0.35km -
Pheasant & Firkin Restaurant
1999 Avenue Road, North York, ON M5M 4A5 0.38km
-
McDonald's
1890 Avenue Rd., Toronto, ON M5M 3Z8 0.09km -
L’Avenue Boulangerie
1850 Avenue Road, Toronto, ON M5M 3Z5 0.1km -
Cafe Landwer - Avenue & Brooke
1912 Avenue Rd, Toronto, ON M5M 4A1 0.16km
-
Haber's Pharmacy
1783 Avenue Road, North York, ON M5M 3Y8 0.3km -
Shoppers Drug Mart
2047 Avenue Road, Toronto, ON M5M 4A7 0.49km -
Murray Shore Pharmacy
3537 Bathurst Street, North York, ON M6A 2C7 0.93km
-
McDonald's
1890 Avenue Rd., Toronto, ON M5M 3Z8 0.09km -
Subway
1856 Avenue Road, North York, ON M5M 3Z5 0.1km -
L’Avenue Boulangerie
1850 Avenue Road, Toronto, ON M5M 3Z5 0.1km
-
Yorkdale Shopping Centre
3401 Dufferin Street, Toronto, ON M6A 2T9 2.7km -
Lawrence Allen Centre
700 Lawrence Ave W, Toronto, ON M6A 3B4 2.78km -
Lawrence Square
700 Lawrence Ave W, North York, ON M6A 3B4 2.77km
-
Dino's No Frills
1811 Avenue Road, Toronto, ON M5M 3Z3 0.21km -
Bruno's Fine Foods
2055 Avenue Rd, North York, ON M5M 4A7 0.52km -
Pusateri's Fine Foods
1539 Avenue Road, North York, ON M5M 3X4 1.03km
-
LCBO
1838 Avenue Road, Toronto, ON M5M 3Z5 0.15km -
Wine Rack
2447 Yonge Street, Toronto, ON M4P 2E7 2.9km -
LCBO - Yonge Eglinton Centre
2300 Yonge St, Yonge and Eglinton, Toronto, ON M4P 1E4 3.25km
-
Dickson Barbeque Centre
2030 Avenue Road, Toronto, ON M5M 4A4 0.42km -
7-Eleven
3587 Bathurst Street, Toronto, ON M6A 2E2 0.96km -
VIP Carwash
3595 Bathurst Street, North York, ON M6A 2E2 0.97km
-
Cineplex Cinemas Yorkdale
Yorkdale Shopping Centre, 3401 Dufferin Street, Toronto, ON M6A 2T9 2.46km -
Cineplex Cinemas
2300 Yonge Street, Toronto, ON M4P 1E4 3.23km -
Mount Pleasant Cinema
675 Mt Pleasant Rd, Toronto, ON M4S 2N2 3.88km
-
Toronto Public Library
2140 Avenue Road, Toronto, ON M5M 4M7 0.84km -
Toronto Public Library
Barbara Frum, 20 Covington Rd, Toronto, ON M6A 1.55km -
Toronto Public Library
3083 Yonge Street, Toronto, ON M4N 2K7 1.7km
-
Baycrest
3560 Bathurst Street, North York, ON M6A 2E1 1.11km -
MCI Medical Clinics
160 Eglinton Avenue E, Toronto, ON M4P 3B5 3.43km -
Sunnybrook Health Sciences Centre
2075 Bayview Avenue, Toronto, ON M4N 3M5 3.77km
-
Earl Bales Park
4300 Bathurst St (Sheppard St), Toronto ON 2.66km -
88 Erskine Dog Park
Toronto ON 2.89km -
Dogs Off-Leash Area
Toronto ON 3.39km
-
CIBC
1623 Ave Rd (at Woburn Ave.), Toronto ON M5M 3X8 0.76km -
TD Bank Financial Group
3757 Bathurst St (Wilson Ave), Downsview ON M3H 3M5 1.24km -
TD Bank Financial Group
580 Sheppard Ave W, Downsview ON M3H 2S1 3.08km
- 4 bath
- 3 bed
- 2000 sqft
351 Deloraine Avenue, Toronto, Ontario • M5M 2B7 • Bedford Park-Nortown
- 4 bath
- 3 bed
1532 Mount Pleasant Road, Toronto, Ontario • M4N 2V2 • Lawrence Park North
- 5 bath
- 5 bed
- 3500 sqft
149 Glen Park Avenue, Toronto, Ontario • M6B 2C6 • Englemount-Lawrence














