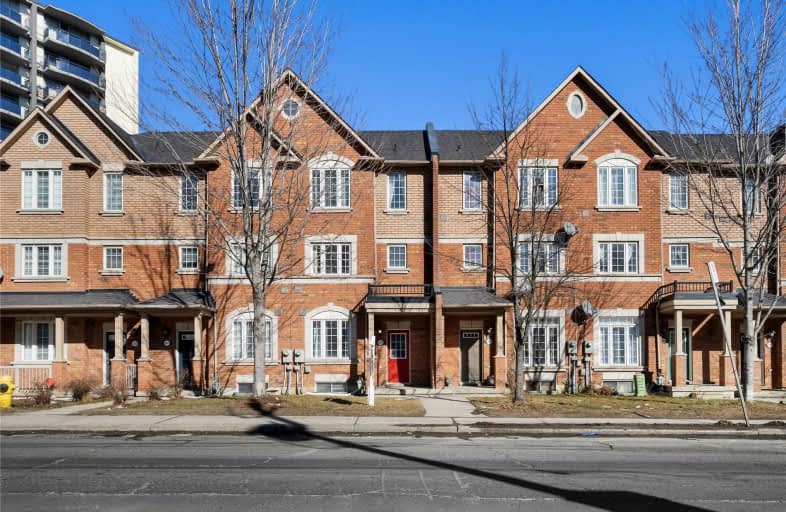
Valleyfield Junior School
Elementary: Public
1.46 km
Pelmo Park Public School
Elementary: Public
1.14 km
St Eugene Catholic School
Elementary: Catholic
1.53 km
St John the Evangelist Catholic School
Elementary: Catholic
0.39 km
C R Marchant Middle School
Elementary: Public
1.18 km
H J Alexander Community School
Elementary: Public
0.60 km
School of Experiential Education
Secondary: Public
1.60 km
York Humber High School
Secondary: Public
2.44 km
Scarlett Heights Entrepreneurial Academy
Secondary: Public
1.66 km
Don Bosco Catholic Secondary School
Secondary: Catholic
1.85 km
Weston Collegiate Institute
Secondary: Public
1.43 km
St. Basil-the-Great College School
Secondary: Catholic
2.62 km


