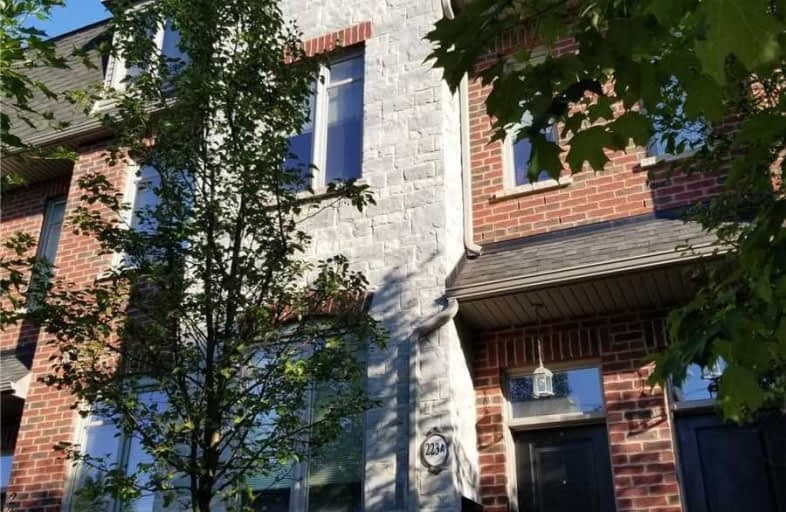
Lawrence Heights Middle School
Elementary: Public
1.37 km
Flemington Public School
Elementary: Public
1.19 km
St Charles Catholic School
Elementary: Catholic
0.72 km
Sts Cosmas and Damian Catholic School
Elementary: Catholic
0.34 km
Glen Park Public School
Elementary: Public
0.75 km
West Preparatory Junior Public School
Elementary: Public
1.17 km
Vaughan Road Academy
Secondary: Public
2.16 km
Yorkdale Secondary School
Secondary: Public
1.71 km
Oakwood Collegiate Institute
Secondary: Public
3.51 km
John Polanyi Collegiate Institute
Secondary: Public
0.92 km
Forest Hill Collegiate Institute
Secondary: Public
1.95 km
Dante Alighieri Academy
Secondary: Catholic
1.15 km


