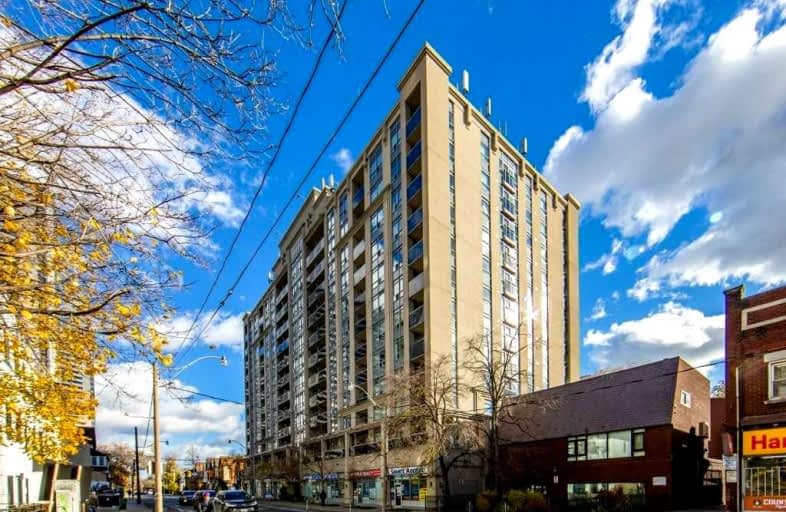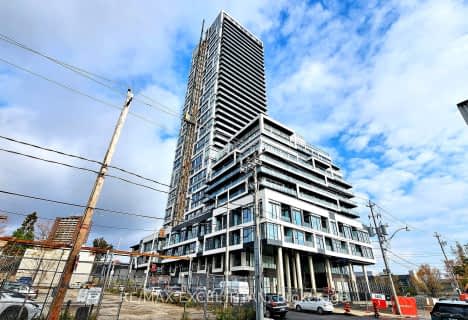Somewhat Walkable
- Some errands can be accomplished on foot.
Rider's Paradise
- Daily errands do not require a car.
Biker's Paradise
- Daily errands do not require a car.

Msgr Fraser College (OL Lourdes Campus)
Elementary: CatholicCollège français élémentaire
Elementary: PublicChurch Street Junior Public School
Elementary: PublicWinchester Junior and Senior Public School
Elementary: PublicOur Lady of Lourdes Catholic School
Elementary: CatholicRose Avenue Junior Public School
Elementary: PublicMsgr Fraser College (St. Martin Campus)
Secondary: CatholicNative Learning Centre
Secondary: PublicCollège français secondaire
Secondary: PublicMsgr Fraser-Isabella
Secondary: CatholicJarvis Collegiate Institute
Secondary: PublicRosedale Heights School of the Arts
Secondary: Public-
Food Basics
238 Wellesley Street East, Toronto 0.11km -
Rabba Fine Foods
148 Wellesley Street East, Toronto 0.32km -
Parking
228 Carlton Street, Toronto 0.44km
-
The Beer Store
534 Parliament Street, Toronto 0.31km -
Wine Rack
563 Sherbourne Street, Toronto 0.36km -
LCBO
512 Parliament Street A, Toronto 0.36km
-
Mr. Jerk
209 Wellesley Street East, Toronto 0.07km -
Domino's Pizza
159 Wellesley Street East Unit 2507, Toronto 0.19km -
Food Factor
464 Sherbourne Street, Toronto 0.19km
-
Country Style
Daisy Mart, 213 Wellesley Street East, Toronto 0.06km -
Cafe Bello Vape
582 Parliament Street, Toronto 0.23km -
Staij & Co Café and Pastry Boutique
552 Parliament Street, Toronto 0.27km
-
Meridian Credit Union
486 Parliament Street, Toronto 0.43km -
TD Canada Trust Branch and ATM
493 Parliament Street, Toronto 0.47km -
CIBC Branch with ATM
245 Carlton Street, Toronto 0.51km
-
Circle K
581 Parliament Street, Toronto 0.29km -
Esso
581 Parliament Street, Toronto 0.31km -
Petro-Canada
505 Jarvis Street, Toronto 0.45km
-
InnerCity Martial Arts
492 Parliament Street, Toronto 0.42km -
Parliament Street Fitness
488 Parliament Street, Toronto 0.43km -
Eagle TaeKwonDo Academy - Toronto Martial Arts Club
493 Parliament Street, Toronto 0.47km
-
Winchester Field
542-532 Ontario Street, Toronto 0.21km -
Winchester Park
530 Ontario Street, Toronto 0.24km -
Winchester School Community Garden
Old Toronto 0.25km
-
Toronto Public Library - St. James Town Branch
495 Sherbourne Street, Toronto 0.16km -
Toronto Public Library - Parliament Street Branch
269 Gerrard Street East, Toronto 0.72km -
Frederic Urban, Private Studio and Library
1002-70 Alexander Street, Toronto 0.77km
-
W78 Optics and Orthotics Centre
4a-225 Wellesley Street East, Toronto 0.01km -
trueNorth Medical Toronto Addiction Treatment Centre
240 Wellesley Street East, Toronto 0.11km -
Halland Centre
Wellesley Street East, Toronto 0.14km
-
Remedy's Rx Jamestown Pharmacy
225 Wellesley Street East #5, Toronto 0.01km -
Lord's Pharmacy
225 Wellesley Street East, Toronto 0.03km -
St James Drug Mart ( Dispense Methadone)
North of Food Basics Store, 240 Wellesley Street East, Toronto 0.11km
-
Valuesbig Inc.
1904-240 Wellesley Street East, Toronto 0.11km -
Rabaa store
148 Wellesley Street East, Toronto 0.32km -
Greenwin Square Mall
Toronto 0.67km
-
Imagine Cinemas Carlton Cinema
20 Carlton Street, Toronto 0.98km -
Lewis Kay Casting
10 Saint Mary Street, Toronto 1.12km -
Cineplex Cinemas Varsity and VIP
55 Bloor Street West, Toronto 1.28km
-
Alice's Place
554 Parliament Street, Toronto 0.26km -
Amelia’s Cottage
8 Amelia Street, Toronto 0.29km -
F'Amelia
12 Amelia Street, Toronto 0.31km
For Sale
For Rent
More about this building
View 225 Wellesley Street East, Toronto- 1 bath
- 2 bed
- 800 sqft
2104-15 Maitland Place, Toronto, Ontario • M4Y 2X3 • Cabbagetown-South St. James Town
- 1 bath
- 2 bed
- 1000 sqft
8E-86 Gerrard Street East, Toronto, Ontario • M5B 2J1 • Church-Yonge Corridor
- 1 bath
- 3 bed
- 700 sqft
2410-251 Jarvis Street, Toronto, Ontario • M5B 2C2 • Church-Yonge Corridor
- 1 bath
- 2 bed
- 1000 sqft
625-21 Dale Avenue, Toronto, Ontario • M4W 1K3 • Rosedale-Moore Park
- 2 bath
- 2 bed
- 800 sqft
706-25 Capreol Court, Toronto, Ontario • M5V 3Z7 • Waterfront Communities C01
- 2 bath
- 3 bed
- 700 sqft
2105-215 Queen Street, Toronto, Ontario • M5V 0P5 • Waterfront Communities C01
- 2 bath
- 2 bed
- 700 sqft
5417-70 Temperance Street, Toronto, Ontario • M5H 4E8 • Bay Street Corridor
- 2 bath
- 2 bed
- 600 sqft
#2802-77 Shuter Street, Toronto, Ontario • M5B 0B8 • Church-Yonge Corridor
- 1 bath
- 2 bed
- 800 sqft
1405-33 Charles Street East, Toronto, Ontario • M4Y 0A2 • Church-Yonge Corridor
- 2 bath
- 2 bed
- 700 sqft
2607-170 Bayview Avenue, Toronto, Ontario • M5A 0M4 • Waterfront Communities C08














