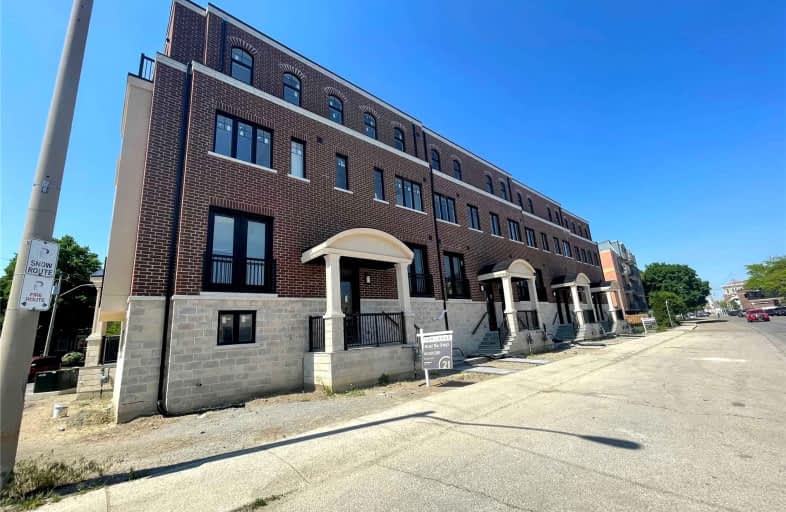
Bloorview School Authority
Elementary: Hospital
1.24 km
Rolph Road Elementary School
Elementary: Public
1.03 km
St Anselm Catholic School
Elementary: Catholic
0.67 km
Bessborough Drive Elementary and Middle School
Elementary: Public
0.45 km
Maurice Cody Junior Public School
Elementary: Public
1.12 km
Northlea Elementary and Middle School
Elementary: Public
0.69 km
Msgr Fraser College (Midtown Campus)
Secondary: Catholic
2.72 km
CALC Secondary School
Secondary: Public
3.76 km
Leaside High School
Secondary: Public
0.67 km
North Toronto Collegiate Institute
Secondary: Public
2.49 km
Marc Garneau Collegiate Institute
Secondary: Public
2.42 km
Northern Secondary School
Secondary: Public
2.02 km
$
$4,950
- 3 bath
- 4 bed
- 1500 sqft
200-737 Mount Pleasant Road, Toronto, Ontario • M4S 2N4 • Mount Pleasant East
$
$6,295
- 3 bath
- 4 bed
- 1500 sqft
164 Langford Avenue, Toronto, Ontario • M4J 3E6 • Danforth Village-East York




