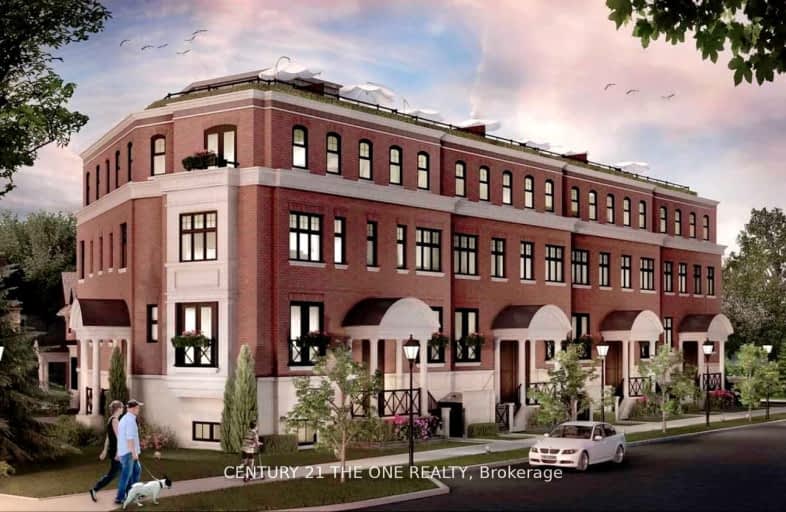Walker's Paradise
- Daily errands do not require a car.
Excellent Transit
- Most errands can be accomplished by public transportation.
Very Bikeable
- Most errands can be accomplished on bike.

Bloorview School Authority
Elementary: HospitalRolph Road Elementary School
Elementary: PublicSt Anselm Catholic School
Elementary: CatholicBessborough Drive Elementary and Middle School
Elementary: PublicMaurice Cody Junior Public School
Elementary: PublicNorthlea Elementary and Middle School
Elementary: PublicMsgr Fraser College (Midtown Campus)
Secondary: CatholicCALC Secondary School
Secondary: PublicLeaside High School
Secondary: PublicNorth Toronto Collegiate Institute
Secondary: PublicMarc Garneau Collegiate Institute
Secondary: PublicNorthern Secondary School
Secondary: Public-
Moore Park Ravine
205 Moore Ave, Toronto ON M4T 2K7 2.07km -
88 Erskine Dog Park
Toronto ON 2.56km -
Flemingdon park
Don Mills & Overlea 2.61km
-
CIBC
97 Laird Dr, Toronto ON M4G 3T7 0.44km -
RBC Royal Bank
1090 Don Mills Rd, North York ON M3C 3R6 3.49km -
BMO Bank of Montreal
419 Eglinton Ave W, Toronto ON M5N 1A4 3.73km
- 3 bath
- 4 bed
- 1500 sqft
164 Langford Avenue, Toronto, Ontario • M4J 3E6 • Danforth Village-East York





