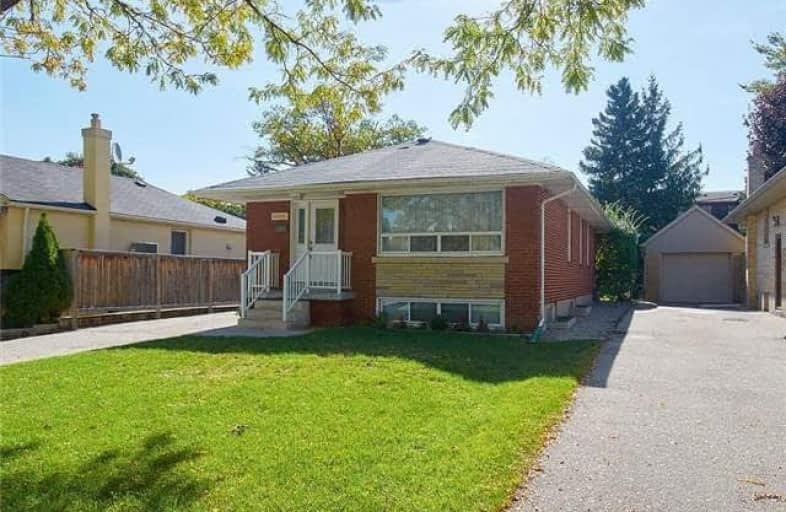
Valleyfield Junior School
Elementary: Public
0.88 km
St Eugene Catholic School
Elementary: Catholic
0.83 km
St John the Evangelist Catholic School
Elementary: Catholic
0.90 km
Hilltop Middle School
Elementary: Public
0.93 km
H J Alexander Community School
Elementary: Public
0.91 km
All Saints Catholic School
Elementary: Catholic
1.28 km
School of Experiential Education
Secondary: Public
1.55 km
York Humber High School
Secondary: Public
2.03 km
Scarlett Heights Entrepreneurial Academy
Secondary: Public
0.83 km
Don Bosco Catholic Secondary School
Secondary: Catholic
1.78 km
Weston Collegiate Institute
Secondary: Public
1.72 km
Richview Collegiate Institute
Secondary: Public
2.22 km
$
$750,000
- 8 bath
- 4 bed
- 5000 sqft
91 Valecrest Drive, Toronto, Ontario • M9A 4P5 • Edenbridge-Humber Valley
$
$788,888
- 2 bath
- 3 bed
- 1100 sqft
133 Corbett Avenue, Toronto, Ontario • M6N 1V3 • Rockcliffe-Smythe







