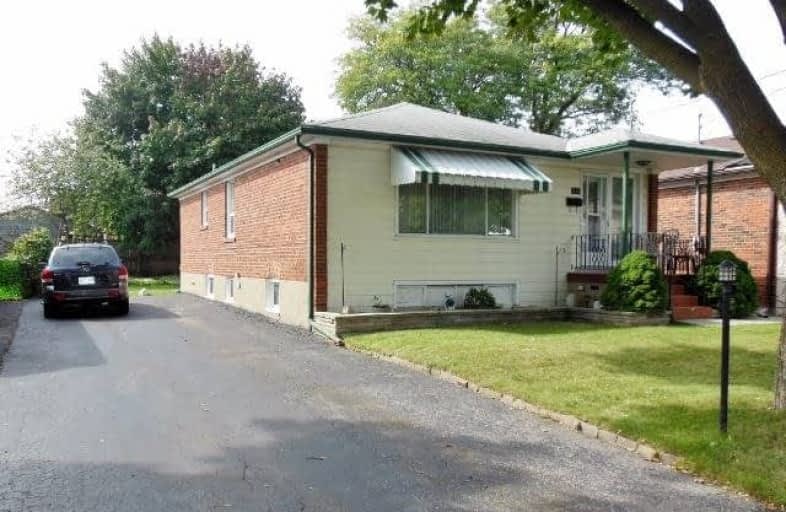
Boys Leadership Academy
Elementary: Public
1.45 km
Rivercrest Junior School
Elementary: Public
1.32 km
The Elms Junior Middle School
Elementary: Public
1.33 km
West Humber Junior Middle School
Elementary: Public
1.24 km
St Stephen Catholic School
Elementary: Catholic
1.15 km
St Benedict Catholic School
Elementary: Catholic
0.72 km
Caring and Safe Schools LC1
Secondary: Public
0.21 km
School of Experiential Education
Secondary: Public
2.48 km
Don Bosco Catholic Secondary School
Secondary: Catholic
2.36 km
Thistletown Collegiate Institute
Secondary: Public
1.16 km
Monsignor Percy Johnson Catholic High School
Secondary: Catholic
0.52 km
West Humber Collegiate Institute
Secondary: Public
2.11 km



