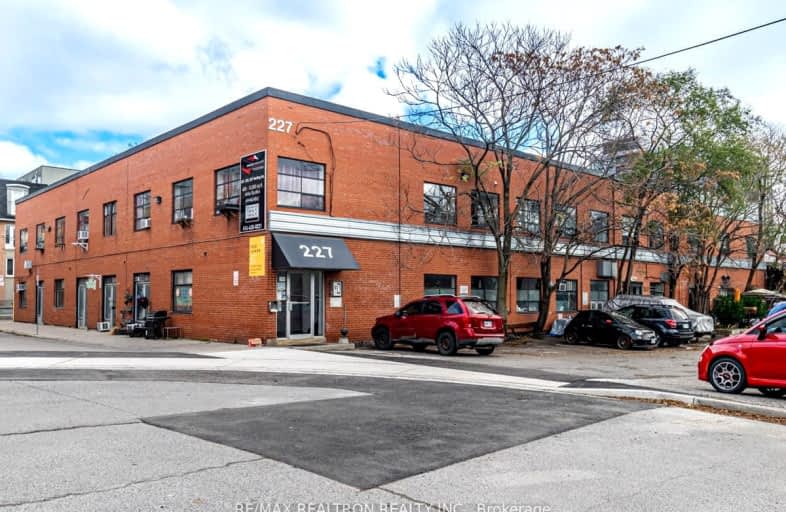Walker's Paradise
- Daily errands do not require a car.
Rider's Paradise
- Daily errands do not require a car.
Biker's Paradise
- Daily errands do not require a car.

École élémentaire Toronto Ouest
Elementary: PublicÉIC Saint-Frère-André
Elementary: CatholicSt Luigi Catholic School
Elementary: CatholicSt Sebastian Catholic School
Elementary: CatholicPerth Avenue Junior Public School
Elementary: PublicHoward Junior Public School
Elementary: PublicCaring and Safe Schools LC4
Secondary: PublicALPHA II Alternative School
Secondary: PublicÉSC Saint-Frère-André
Secondary: CatholicÉcole secondaire Toronto Ouest
Secondary: PublicBloor Collegiate Institute
Secondary: PublicBishop Marrocco/Thomas Merton Catholic Secondary School
Secondary: Catholic-
Campbell Avenue Park
Campbell Ave, Toronto ON 0.8km -
Dundas St Clarens Parkette
1717 Dundas St E, Toronto ON M4L 1L7 0.91km -
Perth Square Park
350 Perth Ave (at Dupont St.), Toronto ON 0.95km
-
TD Bank Financial Group
382 Roncesvalles Ave (at Marmaduke Ave.), Toronto ON M6R 2M9 0.78km -
RBC Royal Bank
2 Gladstone Ave (Queen), Toronto ON M6J 0B2 2.18km -
TD Bank Financial Group
1347 St Clair Ave W, Toronto ON M6E 1C3 2.18km
For Rent
More about this building
View 227 Sterling Road, Toronto- 1 bath
- 1 bed
- 700 sqft
313-863 Saint Clair Avenue West, Toronto, Ontario • M6C 0B2 • Wychwood
- 1 bath
- 1 bed
- 600 sqft
2505-1285 Dupont Street, Toronto, Ontario • M6H 0E3 • Dovercourt-Wallace Emerson-Junction
- 1 bath
- 1 bed
- 600 sqft
2405-1285 Dupont Street, Toronto, Ontario • M6H 0E3 • Dovercourt-Wallace Emerson-Junction














