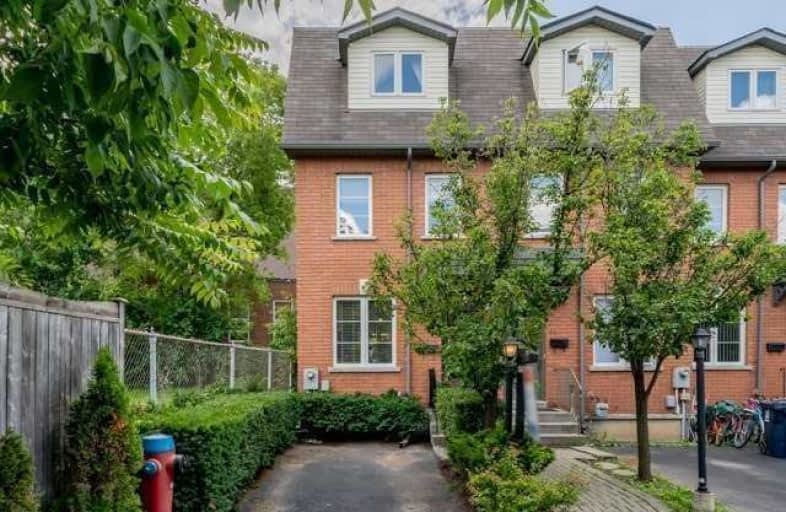
Norman Cook Junior Public School
Elementary: Public
0.14 km
Robert Service Senior Public School
Elementary: Public
1.37 km
J G Workman Public School
Elementary: Public
1.38 km
Corvette Junior Public School
Elementary: Public
1.01 km
John A Leslie Public School
Elementary: Public
0.86 km
St Maria Goretti Catholic School
Elementary: Catholic
1.49 km
Caring and Safe Schools LC3
Secondary: Public
1.18 km
South East Year Round Alternative Centre
Secondary: Public
1.21 km
Scarborough Centre for Alternative Studi
Secondary: Public
1.15 km
Birchmount Park Collegiate Institute
Secondary: Public
2.23 km
Jean Vanier Catholic Secondary School
Secondary: Catholic
2.22 km
Blessed Cardinal Newman Catholic School
Secondary: Catholic
1.57 km


