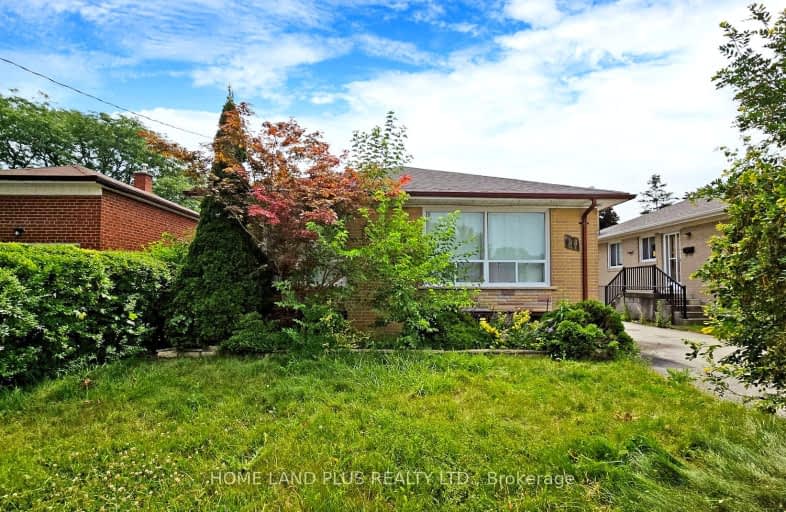Somewhat Walkable
- Some errands can be accomplished on foot.
Good Transit
- Some errands can be accomplished by public transportation.
Somewhat Bikeable
- Most errands require a car.

Rivercrest Junior School
Elementary: PublicGreenholme Junior Middle School
Elementary: PublicSt Dorothy Catholic School
Elementary: CatholicAlbion Heights Junior Middle School
Elementary: PublicWest Humber Junior Middle School
Elementary: PublicSt Benedict Catholic School
Elementary: CatholicCaring and Safe Schools LC1
Secondary: PublicThistletown Collegiate Institute
Secondary: PublicFather Henry Carr Catholic Secondary School
Secondary: CatholicMonsignor Percy Johnson Catholic High School
Secondary: CatholicNorth Albion Collegiate Institute
Secondary: PublicWest Humber Collegiate Institute
Secondary: Public-
Cruickshank Park
Lawrence Ave W (Little Avenue), Toronto ON 4.99km -
Richview Barber Shop
Toronto ON 5.27km -
Humbertown Park
Toronto ON 7.79km
-
TD Bank Financial Group
2038 Kipling Ave, Rexdale ON M9W 4K1 1.41km -
TD Bank Financial Group
250 Wincott Dr, Etobicoke ON M9R 2R5 5.4km -
RBC Royal Bank
6140 Hwy 7, Woodbridge ON L4H 0R2 6.73km
- 1 bath
- 2 bed
Lower-37 Mancroft Crescent, Toronto, Ontario • M9W 3G1 • West Humber-Clairville
- 1 bath
- 1 bed
65 Vange Crescent, Toronto, Ontario • M9V 3N6 • Mount Olive-Silverstone-Jamestown








