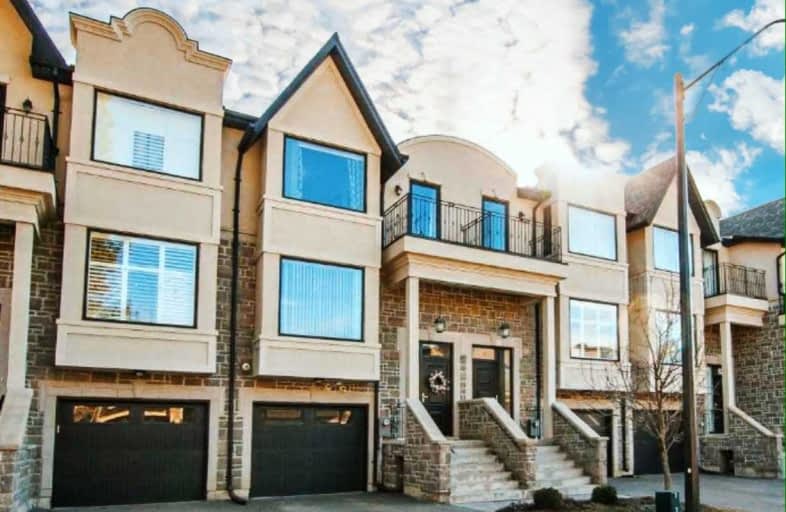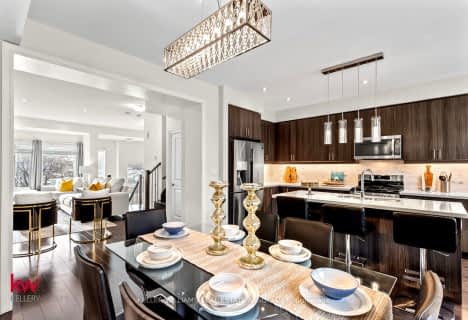Sold on Jan 16, 2020
Note: Property is not currently for sale or for rent.

-
Type: Att/Row/Twnhouse
-
Style: 2-Storey
-
Size: 2000 sqft
-
Lot Size: 19.69 x 78.74 Feet
-
Age: No Data
-
Taxes: $4,800 per year
-
Days on Site: 14 Days
-
Added: Jan 02, 2020 (2 weeks on market)
-
Updated:
-
Last Checked: 4 hours ago
-
MLS®#: W4659077
-
Listed By: Royal lepage west realty group ltd., brokerage
Superb Newer Freehold Town Home Nestled In Esteemed Etobicoke On A Quaint Cul De Sac, This Beauty Has An Edgy Design W/ Contemporary Styling, Captivating Spacious Modern Kitchen W/Island & Juliette Balcony O/L Grand Cozy Family/Rm, Dining Rm W/ Fireplace, Master W/ Double Closet & 5Pce Ensuite, Lower Lvl 4th Bed&Rec Rm W/O To Fenced Yard, Large Windows W/Loads Of Natural Light, Mins To Shops, Airport, Parks, River, Library, Subway, Miles Of Trails
Extras
No Maintenance Fees! Instant Heat Hot Water, Stainless Steel Fridge, Stove, Dishwasher, Washer, Dryer, All Light Fixtures, All Window Coverings
Property Details
Facts for 23 Matthew Court, Toronto
Status
Days on Market: 14
Last Status: Sold
Sold Date: Jan 16, 2020
Closed Date: Mar 24, 2020
Expiry Date: Mar 31, 2020
Sold Price: $1,150,000
Unavailable Date: Jan 16, 2020
Input Date: Jan 02, 2020
Prior LSC: Sold
Property
Status: Sale
Property Type: Att/Row/Twnhouse
Style: 2-Storey
Size (sq ft): 2000
Area: Toronto
Community: Princess-Rosethorn
Availability Date: 30 Days Tba
Inside
Bedrooms: 3
Bedrooms Plus: 1
Bathrooms: 3
Kitchens: 1
Rooms: 8
Den/Family Room: Yes
Air Conditioning: Central Air
Fireplace: Yes
Washrooms: 3
Building
Basement: Finished
Heat Type: Forced Air
Heat Source: Gas
Exterior: Stone
Exterior: Stucco/Plaster
Water Supply: Municipal
Special Designation: Unknown
Parking
Driveway: Private
Garage Spaces: 1
Garage Type: Built-In
Covered Parking Spaces: 2
Total Parking Spaces: 3
Fees
Tax Year: 2019
Tax Legal Description: Pb10 Plan 66M 2508 Pt2 Pl66R27175
Taxes: $4,800
Highlights
Feature: Cul De Sac
Feature: Grnbelt/Conserv
Feature: Level
Feature: Park
Feature: Public Transit
Feature: School
Land
Cross Street: Princess Margaret/Ll
Municipality District: Toronto W08
Fronting On: East
Pool: None
Sewer: Sewers
Lot Depth: 78.74 Feet
Lot Frontage: 19.69 Feet
Rooms
Room details for 23 Matthew Court, Toronto
| Type | Dimensions | Description |
|---|---|---|
| Kitchen Main | 3.67 x 4.27 | Hardwood Floor, Centre Island, Pot Lights |
| Dining Main | 3.67 x 4.27 | Hardwood Floor, O/Looks Family |
| Family Main | 3.97 x 5.50 | Hardwood Floor, O/Looks Dining |
| Master Upper | 3.37 x 4.57 | Hardwood Floor, 5 Pc Ensuite, B/I Closet |
| 2nd Br Upper | 2.75 x 4.60 | Hardwood Floor, Closet |
| 3rd Br Upper | 2.16 x 2.46 | Hardwood Floor, Closet |
| Laundry Upper | 0.93 x 1.25 | Ceramic Floor |
| 4th Br Lower | 2.74 x 4.29 | Ceramic Floor, 3 Pc Ensuite, Picture Window |
| Rec Lower | 2.89 x 4.29 | Ceramic Floor, W/O To Yard |
| XXXXXXXX | XXX XX, XXXX |
XXXX XXX XXXX |
$X,XXX,XXX |
| XXX XX, XXXX |
XXXXXX XXX XXXX |
$X,XXX,XXX | |
| XXXXXXXX | XXX XX, XXXX |
XXXXXXX XXX XXXX |
|
| XXX XX, XXXX |
XXXXXX XXX XXXX |
$X,XXX,XXX | |
| XXXXXXXX | XXX XX, XXXX |
XXXXXXX XXX XXXX |
|
| XXX XX, XXXX |
XXXXXX XXX XXXX |
$X,XXX,XXX | |
| XXXXXXXX | XXX XX, XXXX |
XXXXXXX XXX XXXX |
|
| XXX XX, XXXX |
XXXXXX XXX XXXX |
$X,XXX,XXX | |
| XXXXXXXX | XXX XX, XXXX |
XXXXXXX XXX XXXX |
|
| XXX XX, XXXX |
XXXXXX XXX XXXX |
$X,XXX,XXX | |
| XXXXXXXX | XXX XX, XXXX |
XXXXXXX XXX XXXX |
|
| XXX XX, XXXX |
XXXXXX XXX XXXX |
$X,XXX,XXX |
| XXXXXXXX XXXX | XXX XX, XXXX | $1,150,000 XXX XXXX |
| XXXXXXXX XXXXXX | XXX XX, XXXX | $1,199,990 XXX XXXX |
| XXXXXXXX XXXXXXX | XXX XX, XXXX | XXX XXXX |
| XXXXXXXX XXXXXX | XXX XX, XXXX | $1,226,000 XXX XXXX |
| XXXXXXXX XXXXXXX | XXX XX, XXXX | XXX XXXX |
| XXXXXXXX XXXXXX | XXX XX, XXXX | $1,259,000 XXX XXXX |
| XXXXXXXX XXXXXXX | XXX XX, XXXX | XXX XXXX |
| XXXXXXXX XXXXXX | XXX XX, XXXX | $1,259,000 XXX XXXX |
| XXXXXXXX XXXXXXX | XXX XX, XXXX | XXX XXXX |
| XXXXXXXX XXXXXX | XXX XX, XXXX | $1,279,000 XXX XXXX |
| XXXXXXXX XXXXXXX | XXX XX, XXXX | XXX XXXX |
| XXXXXXXX XXXXXX | XXX XX, XXXX | $1,299,000 XXX XXXX |

St George's Junior School
Elementary: PublicPrincess Margaret Junior School
Elementary: PublicSt Marcellus Catholic School
Elementary: CatholicRosethorn Junior School
Elementary: PublicJohn G Althouse Middle School
Elementary: PublicSt Gregory Catholic School
Elementary: CatholicCentral Etobicoke High School
Secondary: PublicKipling Collegiate Institute
Secondary: PublicBurnhamthorpe Collegiate Institute
Secondary: PublicRichview Collegiate Institute
Secondary: PublicMartingrove Collegiate Institute
Secondary: PublicMichael Power/St Joseph High School
Secondary: Catholic- 5 bath
- 4 bed
- 2000 sqft
71 Pony Farm Drive, Toronto, Ontario • M9R 0B3 • Willowridge-Martingrove-Richview
- — bath
- — bed
Lot 41 Saigon Street, Mississauga, Ontario • L5V 2V9 • East Credit
- 3 bath
- 3 bed
- 1500 sqft
8 Ramage Lane, Toronto, Ontario • M9C 5S6 • Eringate-Centennial-West Deane





