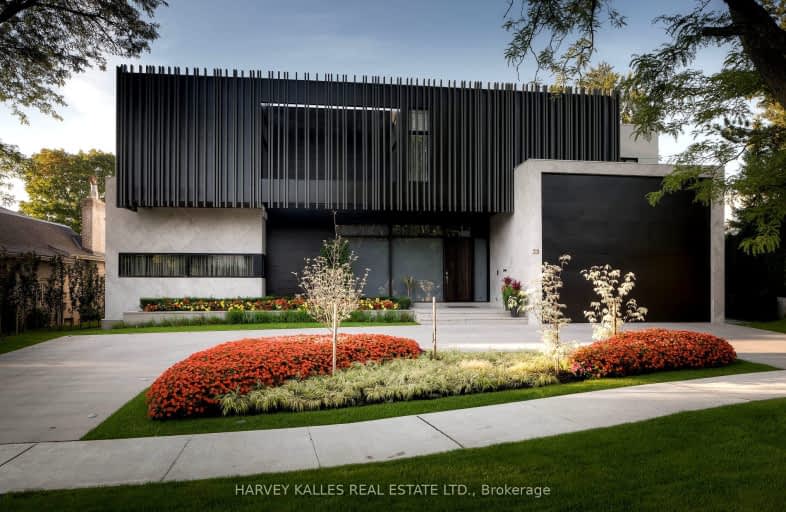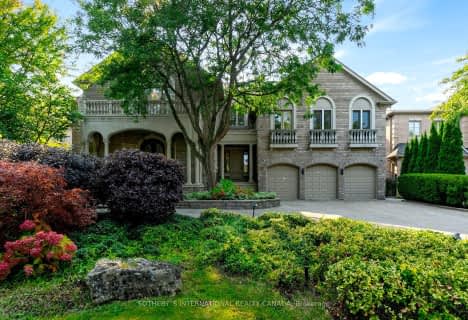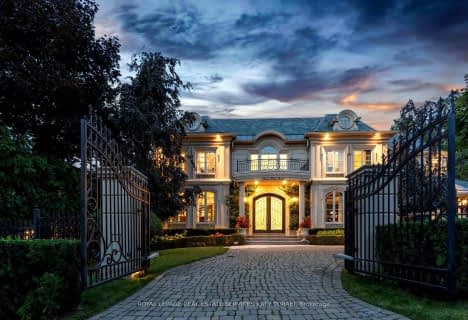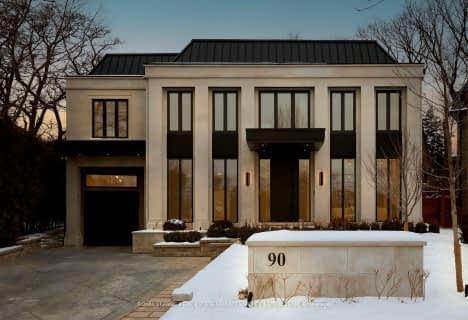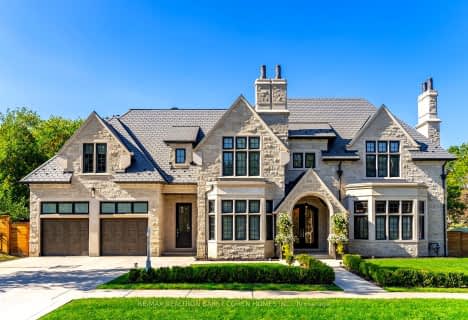Car-Dependent
- Most errands require a car.
Good Transit
- Some errands can be accomplished by public transportation.
Somewhat Bikeable
- Most errands require a car.

École élémentaire Étienne-Brûlé
Elementary: PublicHarrison Public School
Elementary: PublicRippleton Public School
Elementary: PublicDenlow Public School
Elementary: PublicSt Andrew's Junior High School
Elementary: PublicWindfields Junior High School
Elementary: PublicSt Andrew's Junior High School
Secondary: PublicWindfields Junior High School
Secondary: PublicÉcole secondaire Étienne-Brûlé
Secondary: PublicLoretto Abbey Catholic Secondary School
Secondary: CatholicLeaside High School
Secondary: PublicYork Mills Collegiate Institute
Secondary: Public-
The Goose & Firkin
1875 Leslie Street, North York, ON M3B 2M5 1.83km -
St Louis Bar and Grill
808 York Mills Road, Unit A-24, Toronto, ON M3B 1X8 1.88km -
The Keg Steakhouse + Bar
1977 Leslie St, North York, ON M3B 2M3 2.04km
-
Dineen Coffee
2540 Bayview Avenue, Toronto, ON M2L 1A9 0.73km -
Dineen Coffee
311 York Mills Rd, Toronto, ON M2L 1L3 0.78km -
McDonald's
808 York Mills Road, Building D, Unit 1, North York, ON M3B 1X8 1.72km
-
Shoppers Drug Mart
2528 Bayview Avenue, Toronto, ON M2L 0.72km -
Shoppers Drug Mart
1859 Leslie Street, Toronto, ON M3B 2M1 1.77km -
Shoppers Drug Mart
808 York Mills Road, North York, ON M3B 1X8 1.91km
-
Dineen Coffee
2540 Bayview Avenue, Toronto, ON M2L 1A9 0.73km -
Hero Certified Burgers - Bayview & York Mills
2540 Bayview Ave, Unit 8B, Toronto, ON M2L 1A9 0.74km -
Bento Sushi
291 York Mills Road, Toronto, ON M2L 1L3 0.79km
-
The Diamond at Don Mills
10 Mallard Road, Toronto, ON M3B 3N1 2.35km -
Sandro Bayview Village
2901 Bayview Avenue, North York, ON M2K 1E6 2.9km -
Don Mills Centre
75 The Donway W, North York, ON M3C 2E9 2.8km
-
Metro
291 York Mills Road, North York, ON M2L 1L3 0.79km -
Longo's
808 York Mills Road, North York, ON M3B 1X7 1.91km -
Loblaws
3501 Yonge Street, North York, ON M4N 2N5 2.49km
-
LCBO
808 York Mills Road, Toronto, ON M3B 1X8 1.66km -
LCBO
195 The Donway W, Toronto, ON M3C 0H6 2.62km -
LCBO
2901 Bayview Avenue, North York, ON M2K 1E6 2.75km
-
Petro Canada
800 York Mills Road, Toronto, ON M3B 1X9 1.68km -
Esso
800 Avenue Lawrence E, North York, ON M3C 1P4 1.98km -
Shell
4021 Yonge Street, North York, ON M2P 1N6 2.37km
-
Cineplex VIP Cinemas
12 Marie Labatte Road, unit B7, Toronto, ON M3C 0H9 2.68km -
Cineplex Cinemas Empress Walk
5095 Yonge Street, 3rd Floor, Toronto, ON M2N 6Z4 3.93km -
Mount Pleasant Cinema
675 Mt Pleasant Rd, Toronto, ON M4S 2N2 4.44km
-
Toronto Public Library
888 Lawrence Avenue E, Toronto, ON M3C 3L2 2.5km -
Toronto Public Library - Bayview Branch
2901 Bayview Avenue, Toronto, ON M2K 1E6 2.9km -
Toronto Public Library
3083 Yonge Street, Toronto, ON M4N 2K7 3.01km
-
Sunnybrook Health Sciences Centre
2075 Bayview Avenue, Toronto, ON M4N 3M5 2.55km -
North York General Hospital
4001 Leslie Street, North York, ON M2K 1E1 2.93km -
MCI Medical Clinics
160 Eglinton Avenue E, Toronto, ON M4P 3B5 4.3km
-
Edwards Gardens
755 Lawrence Ave E, Toronto ON M3C 1P2 1.75km -
Glendora Park
201 Glendora Ave (Willowdale Ave), Toronto ON 2.64km -
Harrison Garden Blvd Dog Park
Harrison Garden Blvd, North York ON M2N 0C3 2.66km
-
HSBC
300 York Mills Rd, Toronto ON M2L 2Y5 0.8km -
Scotiabank
885 Lawrence Ave E, Toronto ON M3C 1P7 2.45km -
Scotiabank
1500 Don Mills Rd (York Mills), Toronto ON M3B 3K4 2.57km
- 9 bath
- 6 bed
- 5000 sqft
32 Arjay Crescent, Toronto, Ontario • M2L 1C7 • Bridle Path-Sunnybrook-York Mills
- 7 bath
- 7 bed
- 5000 sqft
17 Bayview Ridge, Toronto, Ontario • M2L 1E3 • Bridle Path-Sunnybrook-York Mills
- 10 bath
- 5 bed
28 Bayview Ridge, Toronto, Ontario • M2L 1E5 • Bridle Path-Sunnybrook-York Mills
- 9 bath
- 5 bed
- 5000 sqft
11 Doon Road, Toronto, Ontario • M2L 1M1 • Bridle Path-Sunnybrook-York Mills
- 8 bath
- 5 bed
- 5000 sqft
90 Arjay Crescent, Toronto, Ontario • M2L 1C7 • Bridle Path-Sunnybrook-York Mills
- 7 bath
- 5 bed
- 5000 sqft
4 Fifeshire Road, Toronto, Ontario • M2L 2G5 • St. Andrew-Windfields
- 11 bath
- 7 bed
- 5000 sqft
23 Bayview Ridge, Toronto, Ontario • M2L 1E3 • Bridle Path-Sunnybrook-York Mills
