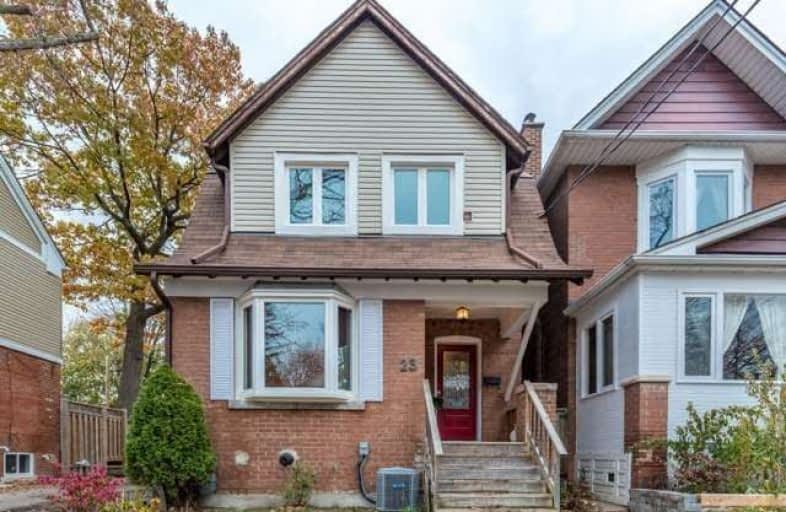
Beaches Alternative Junior School
Elementary: Public
0.65 km
William J McCordic School
Elementary: Public
0.80 km
Kimberley Junior Public School
Elementary: Public
0.65 km
Norway Junior Public School
Elementary: Public
1.01 km
Gledhill Junior Public School
Elementary: Public
0.36 km
Secord Elementary School
Elementary: Public
0.81 km
East York Alternative Secondary School
Secondary: Public
1.87 km
Notre Dame Catholic High School
Secondary: Catholic
1.18 km
St Patrick Catholic Secondary School
Secondary: Catholic
1.95 km
Monarch Park Collegiate Institute
Secondary: Public
1.57 km
East York Collegiate Institute
Secondary: Public
2.03 km
Malvern Collegiate Institute
Secondary: Public
1.10 km
$
$1,058,800
- 3 bath
- 4 bed
- 2000 sqft
84 Doncaster Avenue, Toronto, Ontario • M4C 1Y9 • Woodbine-Lumsden
$
$829,000
- 3 bath
- 4 bed
- 1500 sqft
1563/65 Kingston Road, Toronto, Ontario • M1N 1R9 • Birchcliffe-Cliffside







