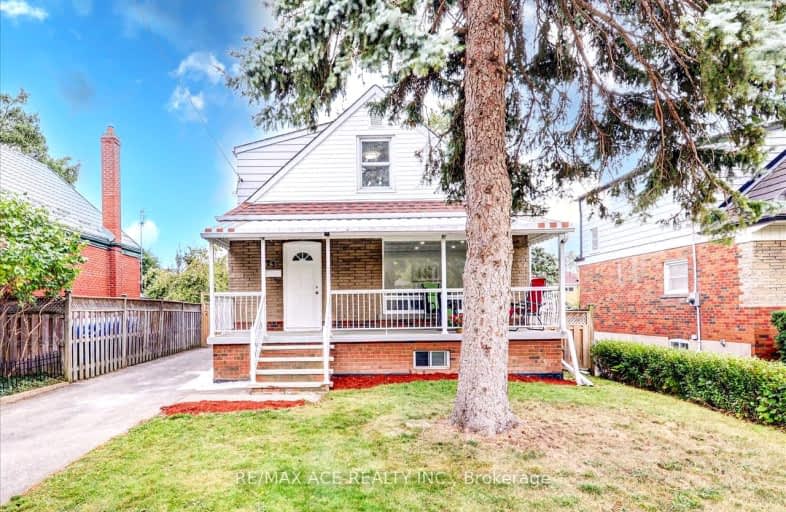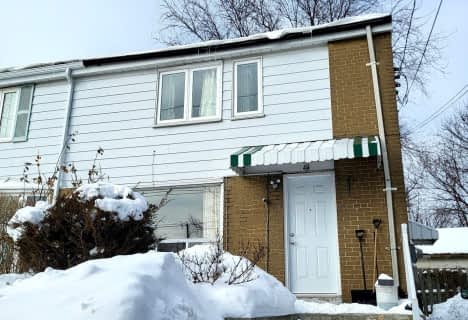Very Walkable
- Most errands can be accomplished on foot.
82
/100
Rider's Paradise
- Daily errands do not require a car.
90
/100
Bikeable
- Some errands can be accomplished on bike.
54
/100

ÉIC Père-Philippe-Lamarche
Elementary: Catholic
1.03 km
Robert Service Senior Public School
Elementary: Public
0.46 km
Anson Park Public School
Elementary: Public
1.08 km
Glen Ravine Junior Public School
Elementary: Public
0.65 km
Walter Perry Junior Public School
Elementary: Public
0.09 km
Knob Hill Public School
Elementary: Public
1.36 km
Caring and Safe Schools LC3
Secondary: Public
0.71 km
ÉSC Père-Philippe-Lamarche
Secondary: Catholic
1.03 km
South East Year Round Alternative Centre
Secondary: Public
0.67 km
Scarborough Centre for Alternative Studi
Secondary: Public
0.76 km
Jean Vanier Catholic Secondary School
Secondary: Catholic
0.91 km
R H King Academy
Secondary: Public
1.56 km
-
Thomson Memorial Park
1005 Brimley Rd, Scarborough ON M1P 3E8 2.89km -
Bluffers Park
7 Brimley Rd S, Toronto ON M1M 3W3 3.29km -
Birkdale Ravine
1100 Brimley Rd, Scarborough ON M1P 3X9 3.54km














