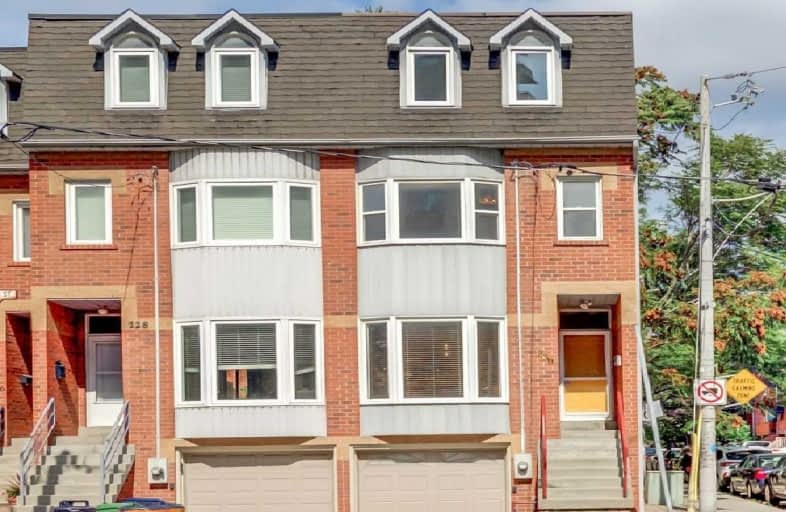
St Paul Catholic School
Elementary: Catholic
0.53 km
École élémentaire Gabrielle-Roy
Elementary: Public
0.35 km
Market Lane Junior and Senior Public School
Elementary: Public
0.79 km
Sprucecourt Junior Public School
Elementary: Public
0.94 km
Nelson Mandela Park Public School
Elementary: Public
0.59 km
Lord Dufferin Junior and Senior Public School
Elementary: Public
0.47 km
Msgr Fraser College (St. Martin Campus)
Secondary: Catholic
1.24 km
Native Learning Centre
Secondary: Public
1.22 km
Inglenook Community School
Secondary: Public
0.73 km
St Michael's Choir (Sr) School
Secondary: Catholic
0.84 km
Collège français secondaire
Secondary: Public
1.02 km
Jarvis Collegiate Institute
Secondary: Public
1.26 km


